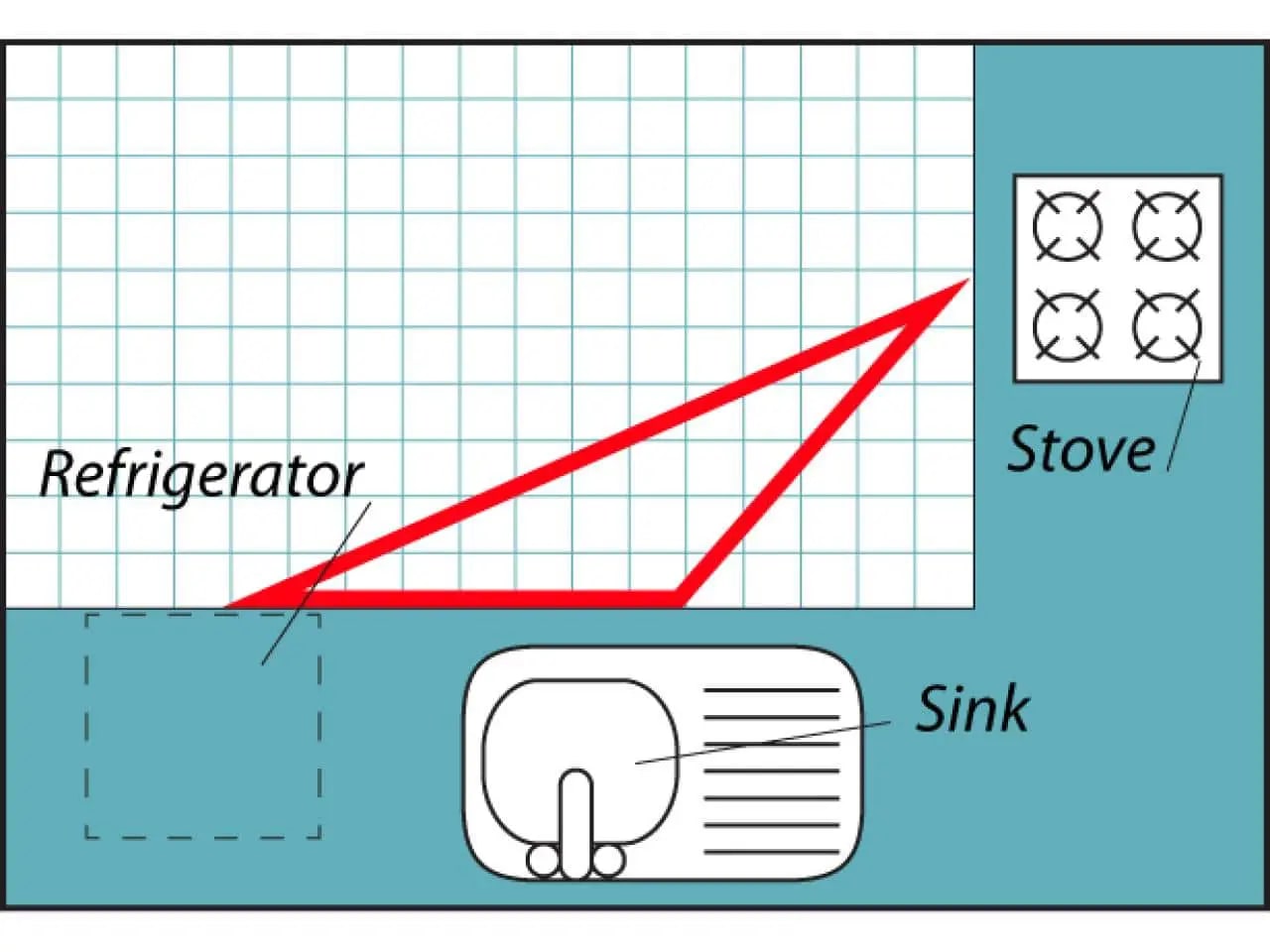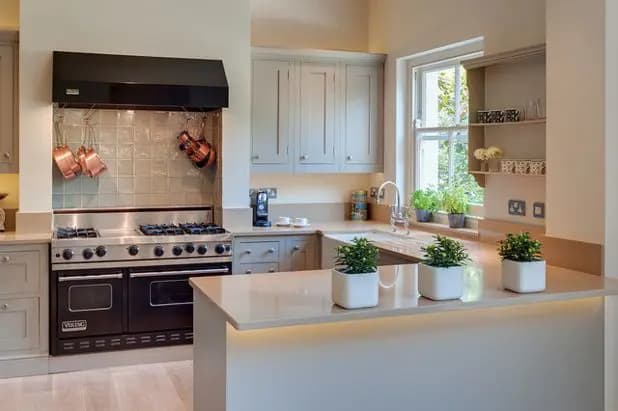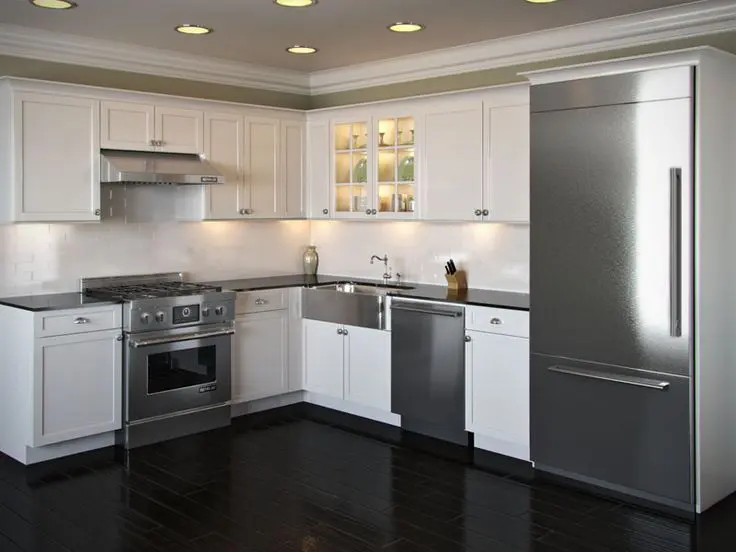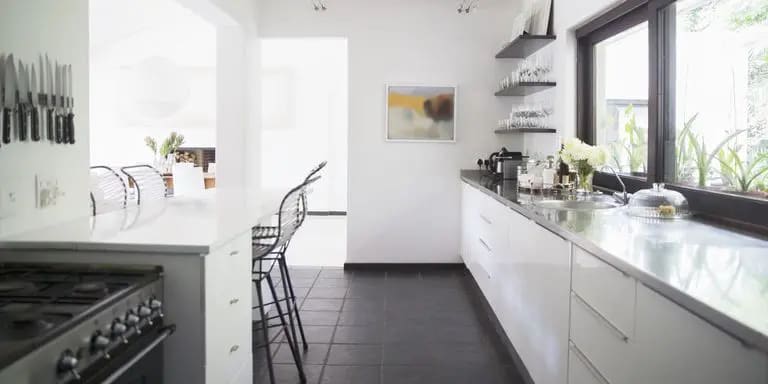Mapping the Sea of Your New Kitchen
Determining the optimal kitchen layout for your remodel or new food prep area may be the single most important step to your future cooking happiness. Important aspects of your new kitchen include elements such as the economy of space, the ease of use, comfort, and inspiration you receive from the environment. All this will contribute to your knowledge and know how when it comes to designing your kitchen layout.
Striking the right balance between function and form is significant, but varies greatly from one homeowner to the next. Do you intend to use your kitchen almost exclusively as a food preparation space, or is it also a social area? How much cabinet access does your cooking demand? Understanding the key benefits of the basic kitchen layouts will help you decide on your final design.
A Quick Note on the Work Triangle
No discussion of kitchen layouts is complete without a brief mention of the work triangle concept. In the 1920s a study of optimizing kitchen layout was run by Lillian Moller Gilbreth, engineer and industrial psychologist. Her research revolved around motion savings and resulted in the kitchen work triangle.
Every available layout of your new or updated kitchen corresponds to the work triangle. The three points of the shape relate to the essential tasks performed there: cooking, cleaning, and food storage. When you visualize your kitchen from above, you can mentally draw a triangle between the refrigerator, stove/oven top, and sink to envision your kitchen use.
As we dive deeper into the fundamental kitchen layouts available, consider how the work triangle is affected. You don’t want to get lost in your very own Bermuda Triangle while preparing a meal!
U-Shaped Kitchen Layout
The U-shaped kitchen is the traditional cozy setup for many older houses as well as smaller living accommodations today. These kitchens can often summon the image of a quaint British kitchenette filled with intoxicating scents around dinner time. While they can often be a necessity in smaller abodes, the U-shaped layout also sees use in larger modern kitchens with the addition of an island.
Advantages of the U-Shaped Kitchen
The distribution of shaker style cabinets across three nearby walls can present a tremendous wealth of access to all of your cooking utensils and spices. For the functional solo chef this space can provide an excellent opportunity to flex your talents without disruption. Due to the proximity of sink, fridge, and cooking top (remember that triangle!) you can maintain a flurry of activity without having to move much.
Disadvantages of the U-Shaped Kitchen
The close quarters of a U-shaped kitchen are not for everybody. That advantageous access to all of your storage and work triangle components may feel stifling in some cases. Interestingly, larger U-shaped kitchens can offer the opposing problem: the inconvenience of having to move so much without much extra use for the added space. Most homeowners relieve their issues with the close quarters by improving their available cabinetry to get every last bit of available space to move around in.
L-Shaped Kitchen Layout
Are you absolutely enamored with an open concept kitchen? If your kitchen remodel aims to turn the space into a hub for the family or guests to interact, then an L-shaped layout may be for you. This kitchen setup exchanges some of the raw efficiency of the U-shaped layout’s proximity of storage for an open scheme. The work triangle remains approximately the same in most cases, depending on the exact distribution of your cooking areas.
Advantages of the L-Shaped Kitchen
Two walls or cabinetry sections combined with the commonly found island in L-shaped kitchens still provide significant storage for your cooking needs. Indeed, the spaciousness of these setups recommends islands more than the other available layout varieties. You can also consider straying away from the work triangle concept with this setup, and opting instead for discrete work zones for your food prep.
Disadvantages of the L-Shaped Kitchen
The space for an island in the L-shaped kitchen may not be a benefit in certain homes. If the kitchen space must also accommodate a dining area, you could find yourself lacking in sufficient storage capacity. In the event that you need to optimize available storage space, optimizing your cabinetry can mean a world of difference.
Galley Kitchen Layout
The third fundamental kitchen layout is a bit of an odd duck; some homes demand an open layout that intersects your work triangle. In this setup, your kitchen has two opposing walls and an open walkway between other rooms or to an exterior space. The feel of the area combines the L- and U-shaped layouts, in a sense of coziness on top of a more open area.
Advantages of the Galley Kitchen
The Galley kitchen can in some cases represent the most efficient distribution of your cooking space possible. With the ability to store items behind and ahead of you, your kitchen experience can involve very little movement. The environment may feel warmer and more social as well with access on both sides to additional regions of your home. Two cooks in the kitchen can feel more dynamic and entertaining working back to back.
Disadvantages of the Galley Kitchen
Being the captain of your galley kitchen can have its drawbacks. The fun extra access point can lead to extra foot traffic through your work triangle at inopportune times. If you have a limited amount of space to begin with this can be an easily disrupted setup as you have to use the other half of your kitchen behind you.
Discover Your Layout and Solve the Little Problems
Ultimately when you design your kitchen layout, it should reflect your favorite use for the area. Accounting for your available space, solving any unique storage issues, and ensuring that you get everything out of your kitchen should be a FUN problem! Knowing the available layouts’ pros and cons should help you move full steam ahead. If you need help designing your kitchen, fear not. Head over to our free design request page and we’ll help you throughout your kitchen remodel.





