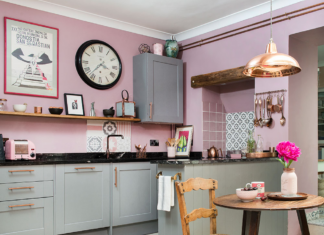Also known as a C-shaped kitchen (for obvious reasons) the U-shape is a common form that is comprised of three connected walls of cabinetry and one open end. In small kitchens the opposite sides of the cabinet lines transform into a galley layout, with one closed-off side. The galley concept works for larger kitchens, too, despite the fact that the stretches run too far apart, defeating the efficiency of the idea.
Why is U-Shaped Kitchen Layout Best
Let’s determine if the U is the right choice for your kitchen. If the choice is already made, let’s investigate the best way to make the most of it.
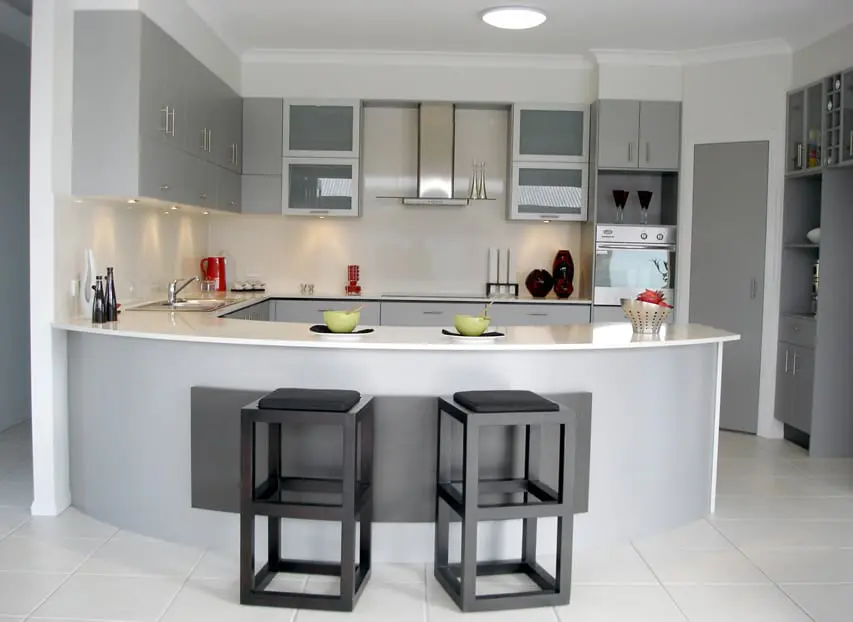
{Picture Reference from Designing Idea}
An advantage of a U-shaped kitchen is that they offer plenty of storage and workspace. With only a single entrance the chance of ‘traffic collision’ is unlikely. On the potential downside, there is space for but one chef at a time.
Unlike its galley or L-shaped counterparts, the ‘U’ is of a higher cost tier as its additional cabinet run requires the inherent material and additional accessories to accommodate it.
The lengths of each side of a U should be about the same, but they may vary. In either case, it’s up to you to make the most of the circumstances. Wherever the rows end together is likely going to be your starting point.
If there is a window located there (as would be ideal), it is wise to install the sink directly below. You’ll have a great light source that will accommodate washing up, and it will also facilitate the airing out of steam and odors.
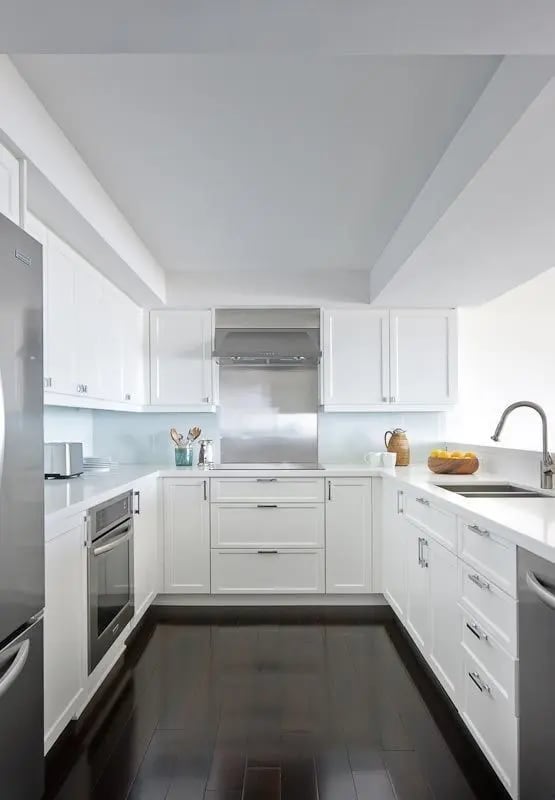
If the sink happens to be in the middle of the rows, the stove may be located on either side. In the case that one side is longer than the other; the stove needs to be on the longer to allow more space around it.
If the sink is on a run instead of in the middle, the only option is to have the uninterrupted stretch begin there. In this case, when incorporating tall cabinets, they should be located next to each other at the farthest end, thereby ensuring no interruption in the flow of the counter or the functionality of the kitchen itself.
If at all possible, make use of the existing symmetry. In the case of the U shape, you can work with the proportion within the design, assuming it has no effect on the kitchen’s use.
An even U is desired for its clean and even appearance. Moving outward, tastefully place your furniture and appliances beginning with a range hood in the center end. You may also utilize the design to hide your kitchens less attractive features.
Bulky appliances and components can be concealed behind taller cabinetry. Items that aren’t necessarily among the best features (such as a microwave) may also be hid from sight. For instance, visualize facing in toward the center. On the left is the installed microwave, but you cannot see it because the tall cabinet next to it sticks out just that far.
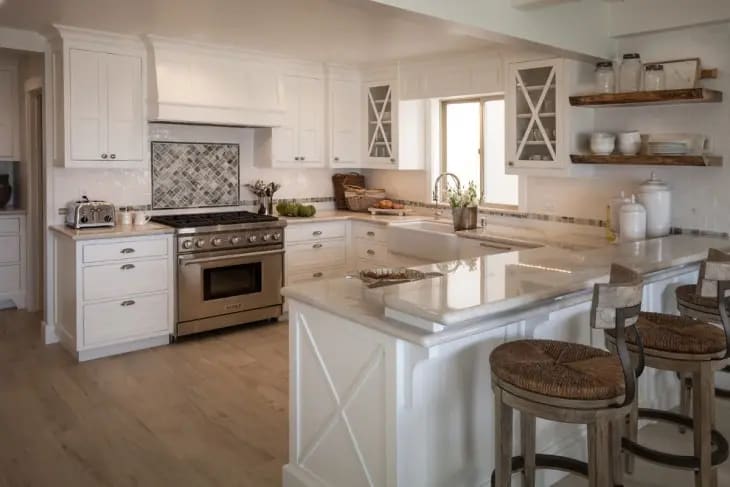
Even if you are working with minimum space, you can make the most of it. By planning out the U shape efficiently, only one or two (or three) physical steps will be needed between cabinets and appliances.
Keeping you in this limited range allows a bit of safety when other people are present. And with plenty of counter space and storage everything is easily accessible and just as easily cleaned and organized. No clutter here!
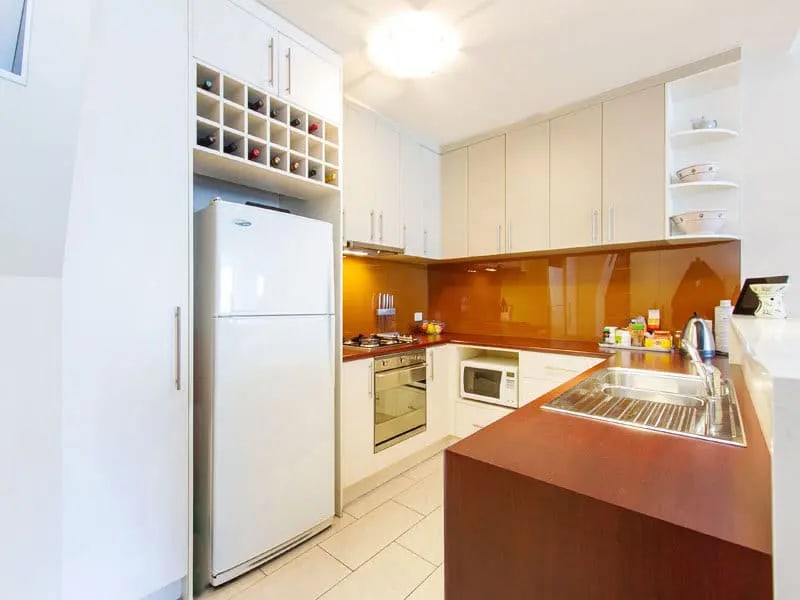
So we know that three runs of cabinetry allows for a ton of storage (not literally) so naturally the two corners in the U will potentially take up much floor space.
By implementing a kitchen corner storage solution, you will achieve an ergonomically sound setup. A carousel, for instance, makes use of any dead space found in corner cabinets. Without that option, you wouldn’t have access to the space that otherwise would be wasted.
It’s important to take advantage of how much freedom you actually have. The design is very flexible; it offers countless options, features much storage and plenty of work space. Especially if you are starting at ground zero and designing the rows, the U is your canvas.
Large or small, you can add an island, or a peninsula, etc… variations, possibilities, they’re fun to work with and you will have ample opportunity to do so with this project. Work it out to be just right and you will learn the U is you!





