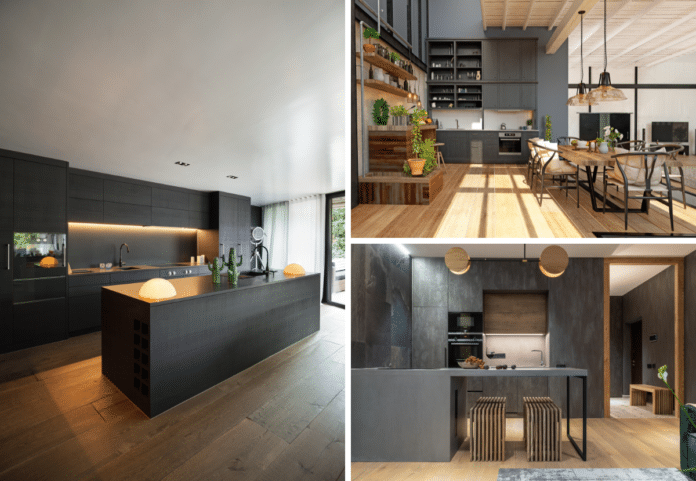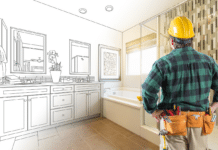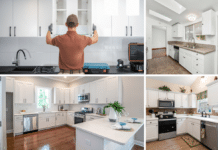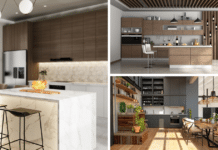The kitchen is one of the most challenging and costly rooms to build, and you want to ensure you get the best kitchen design right from the start.
You don’t want to finish the kitchen project only to figure out the design is inappropriate for your home or doesn’t fit your lifestyle. You want to create a functional, efficient, and welcoming kitchen space beyond aesthetics.
Most importantly, you want to make wise decisions in creating an accessible and safe space for your family and guests.
In this guide, we will break down the essential elements of kitchen design so you can make intelligent design decisions, whether you are building a new home or simply remodeling your kitchen.
History of Kitchen: The Heart of the Home
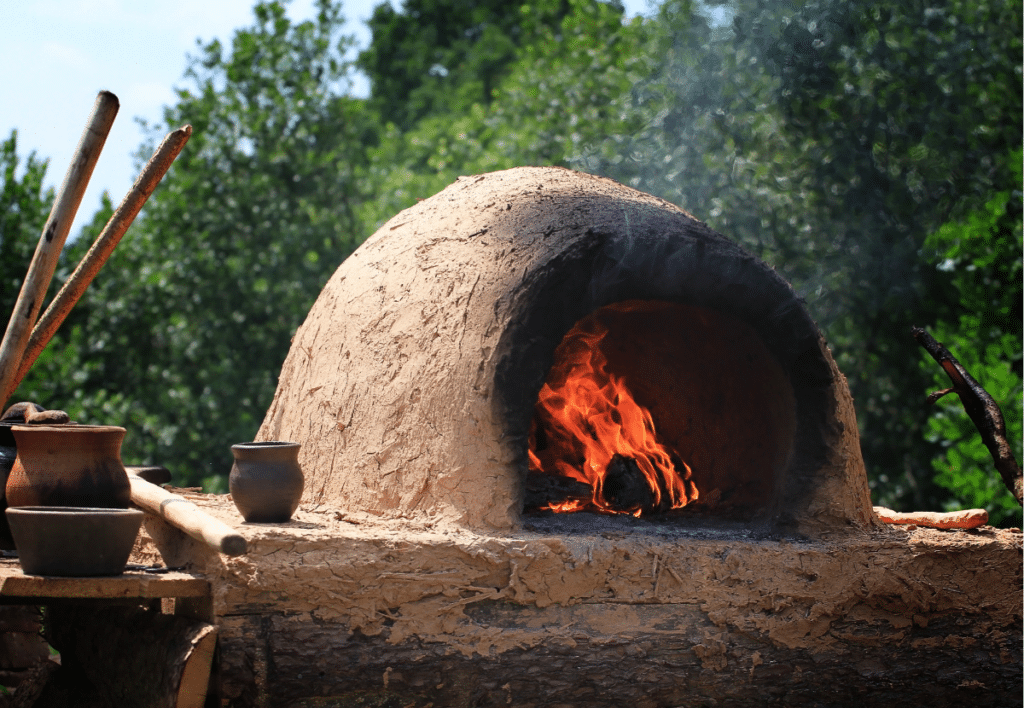
In ancient times, there was no such thing as an organized and personalized kitchen. The focus was on functionality, with little to no separation between cooking and living areas.
The first kitchens were a little more than a hearth or open fire pit where families and communities gathered around not only for cooking but also for warmth.
There were no defined kitchen layouts, no designated workspaces, and no streamlined system.
The kitchen concept started to advance during the Renaissance. The introduction of wood-fired stoves and the use of specialized cooking tools signaled the start of a more structured kitchen.
Yet, it wasn’t until the 19th century that kitchens truly evolved into a more organized space.
The 20th century marked the beginning of the Industrial Revolution with the idea of a more formalized kitchen layout, with the “Frankfort Kitchen” regarded as the precursor to Modern Kitchen Design.
The Frankfort Kitchen was designed by Frederick Winslow Taylor, a German. Its focus is on organization, ensuring all the necessary items are within reach.
Today, the kitchen has evolved from a mere cooking space to the heart of the home—a place for connection, comfort, and daily life.
The Kitchen Design: An Overview
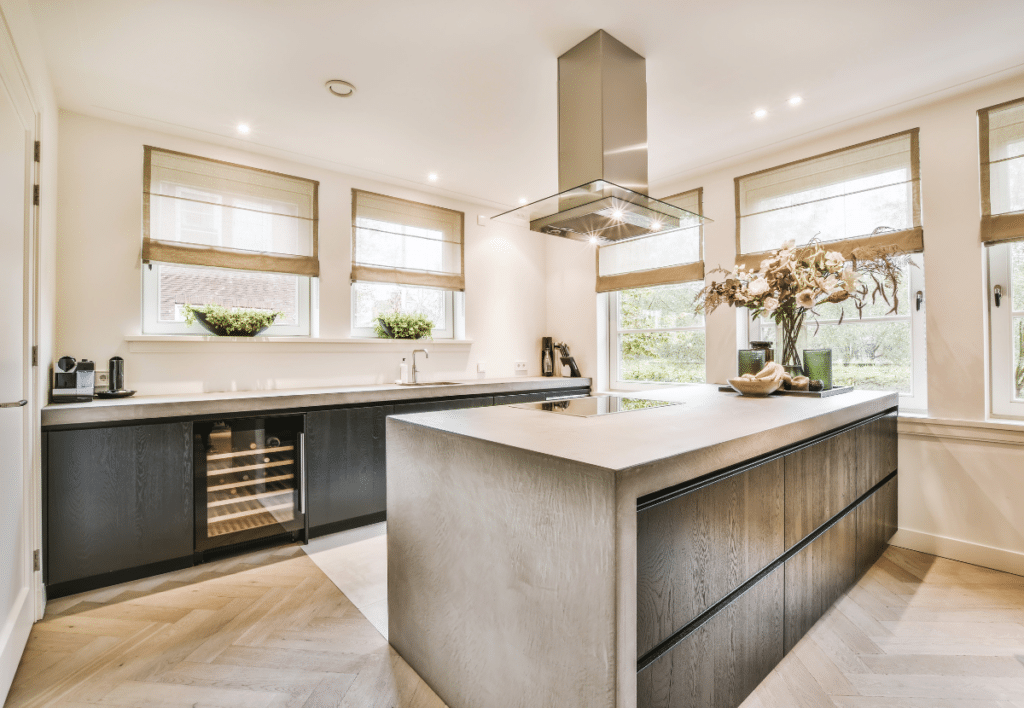
Kitchen design includes planning and arranging key elements such as cabinets, countertops, sinks, stoves, and appliances.
It considers the kitchen’s overall flow, ensuring it is functional, practical, and aesthetically pleasing, increasing the home’s perceived value.
The kitchen design ensures all the elements work cohesively together, making the best possible use of the space.
It ensures that the new kitchen will successfully meet the homeowner’s expectations, whether designing a new kitchen for a newly constructed property, undertaking complete kitchen renovations, or making minor updates to your kitchen.
Elements of Kitchen Design
Whether you’re remodeling or building new, understanding key kitchen design elements is crucial for creating a space that suits both your lifestyle and aesthetic preferences.
Let’s walk you through the essential elements of kitchen design.
Layout
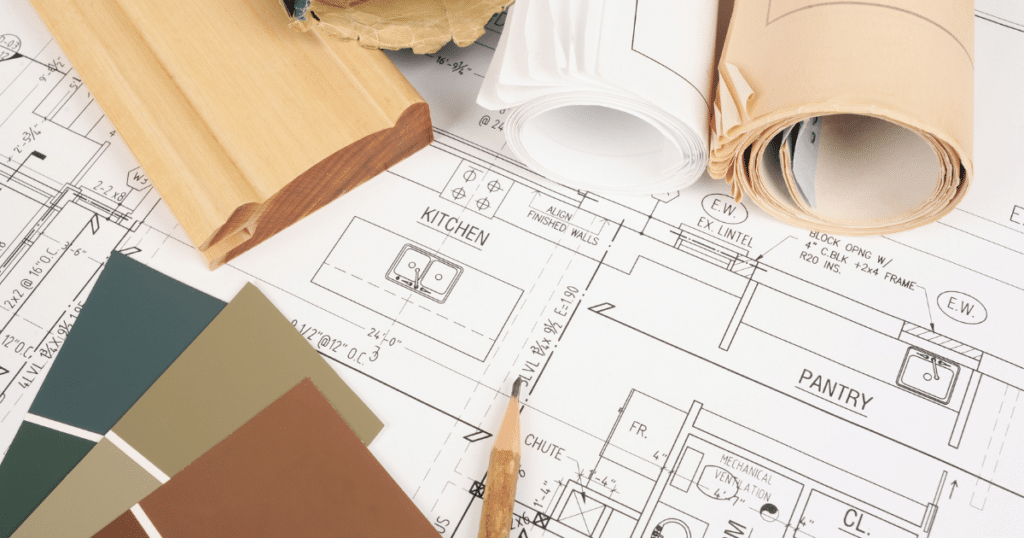
The kitchen layout sets the foundation for everything else. It should come before style as it is the backbone of the entire design.
An innovative kitchen layout enhances workflow, reduces clutter, and supports a seamless cooking experience, which can be further enhanced with style choices.
A good layout considers the traffic workflow, the “kitchen work triangle,” and the placements of other design elements.
Once the layout is established, you can choose cabinets, countertops, appliances, and accessories that complement your desired style while maintaining the space’s functionality.
With your chosen kitchen layout, you can then experiment with other design elements to create dedicated zones for cooking, cleaning, storage, and preparation.
- Cooking zone: oven, range hood, stove, microwave, and other cookware and appliances
- Cleaning zone: sink, dishwasher, and rubbish bins.
- Storage zone: consumables and non-consumables storage solutions
- Preparation zone: benchtop workspaces
In addition, it is essential to create your kitchen layout with accessibility and ergonomics in mind. A kitchen designed for comfort and ease of use is important.
👉 Explore more: Basic Kitchen Layouts
Cabinetry and Storage Solutions
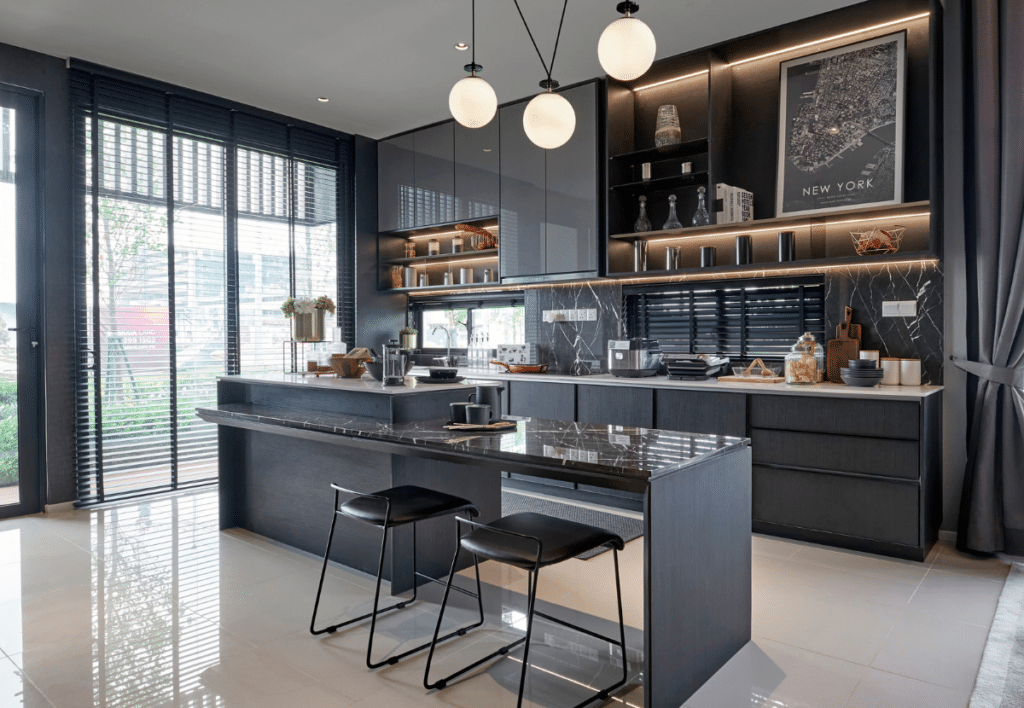
Cabinets play a leading role in kitchen design. They are the primary storage source, keeping the space organized and clutter-free.
When selecting kitchen cabinets, it is important to consider the styles, materials, and storage features.
- Cabinet Styles: Shaker, Slab, Inset
- Materials: Solid Wood, MDF, Laminate
- Storage Features: Built-in Organizers, Pull-Out Spice Racks, and Corner Carousels
👉 Learn more: Cabinet Door Styles
Countertops
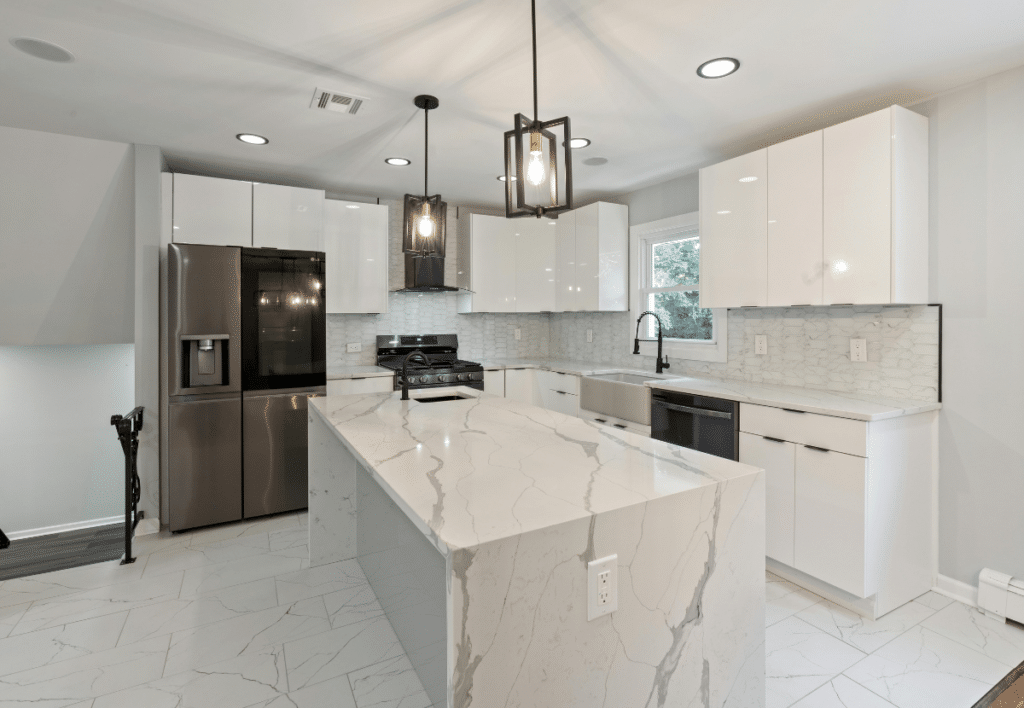
Countertops are where all the action happens—chopping, mixing, serving, and more. They must withstand heat, spills, stains, and daily use while complementing your overall aesthetic.
Don’t forget to consider counter space allocation for food prep, appliances, and seating.
Common Countertop Materials:
1. Quartz – engineered for durability, ease of maintenance, and stain resistance.
2. Granite – natural stone offering a high-end look in the kitchen.
3. Butcher Block – ideal for rustic or farmhouse kitchen styles.
4. Marble – offers an elegant and timeless look in the kitchen
5. Concrete – ideal for an industrial-style kitchen.
6. Laminate – a budget-friendly and versatile option for the kitchen.
👉 Explore more options: Kitchen Countertop Options to Complement Your Cabinets
Appliances
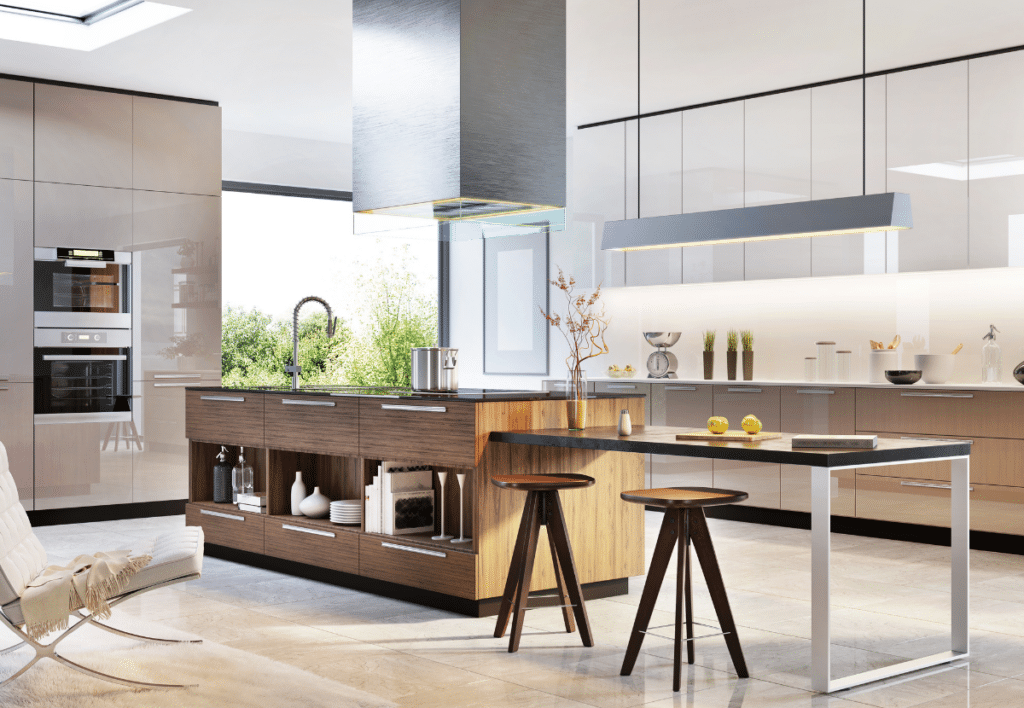
A key consideration will be whether to opt for freestanding, built-in, or integrated appliances.
Freestanding kitchen appliances offer the benefit of being easily moved or replaced.
However, built-in and integrated appliances are popular as they emphasize a clean and modern aesthetic.
Common kitchen appliances are a refrigerator, a stove or cooktop, a dishwasher, a microwave oven, and a range hood.
Must-Have Kitchen Appliances:
1. Built-In Wall Oven – frees up counter space and allows for better workflow.
2. Induction Cooktops – fast, precise, and safe, especially with children at home.
3. French Door Refrigerator – offers easy access and has a stylish look.
4. Dishwashers with Panel Fronts – complements well with your cabinetry for a sleek look.
It is also essential to consider choosing energy-efficient appliances to reduce utility bills and minimize environmental impact. Look for ENERGY STAR-certified appliances to make your kitchen eco-friendly.
👉 Learn more: Kitchen Trends Part IV – Appliances
Sink, Faucet, and Plumbing Features
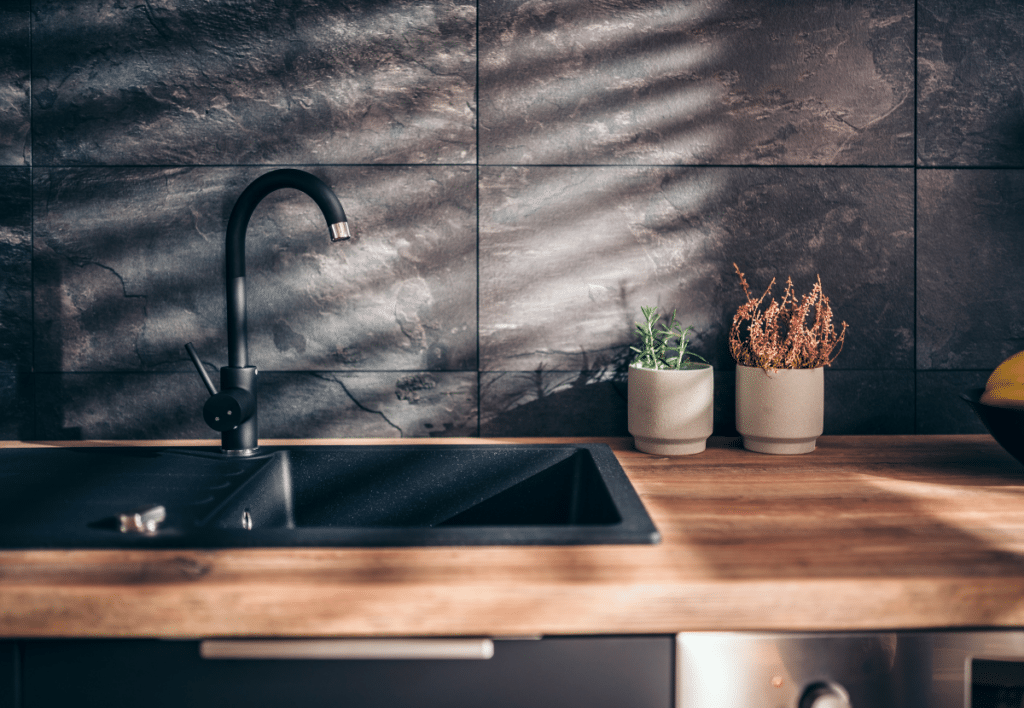
A well-placed kitchen sink setup can make or break your experience. Make sure the sink is located between the cooking and cleaning zones.
Design Considerations:
- Single vs. double sink
- Undermount or top-mount (drop-in) sink installation
- Touchless or pull-down faucets
- Garbage disposal integration
👉 Read more: Remodeling Tips with Nothing but the Kitchen Sink
Lighting
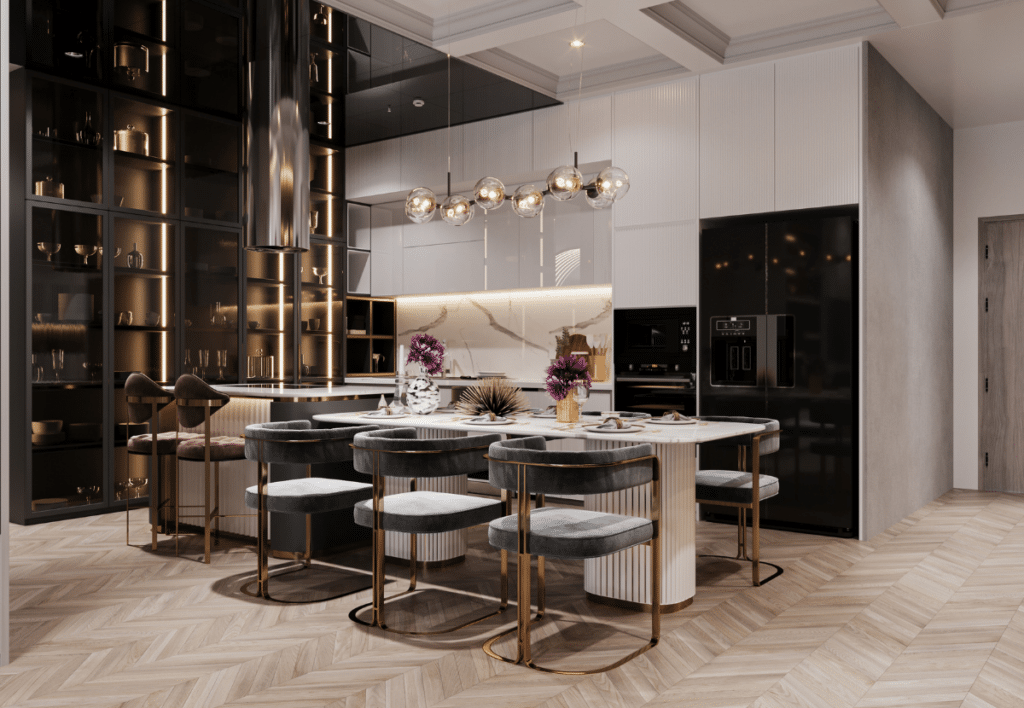
Your kitchen lighting impacts both functionality and ambiance. A well-lit kitchen supports safety and further sets the mood.
Evaluate closely how you will design the lighting in your kitchen space. Consider natural light sources from windows or skylights, as well as ceiling, pendant, and any other lighting features, such as under-mount cabinetry strip lighting.
Additionally, relying on a single overhead fixture is not enough. Layering the lighting ensures your kitchen is well-lit and also welcoming.
Types of Kitchen Lighting:
1. Ambient – the main source of lighting.
Examples: ceiling fixtures, recessed lights, and chandeliers.
2. Task – focuses on specific work areas like countertops and stoves
Examples: under-cabinet and pendant lights
3. Accent – adds depth and drama to the space.
Examples: cabinet uplighting and toe-kick LED strips
👉 Dive deeper: A Well-Lit Kitchen
Backsplash
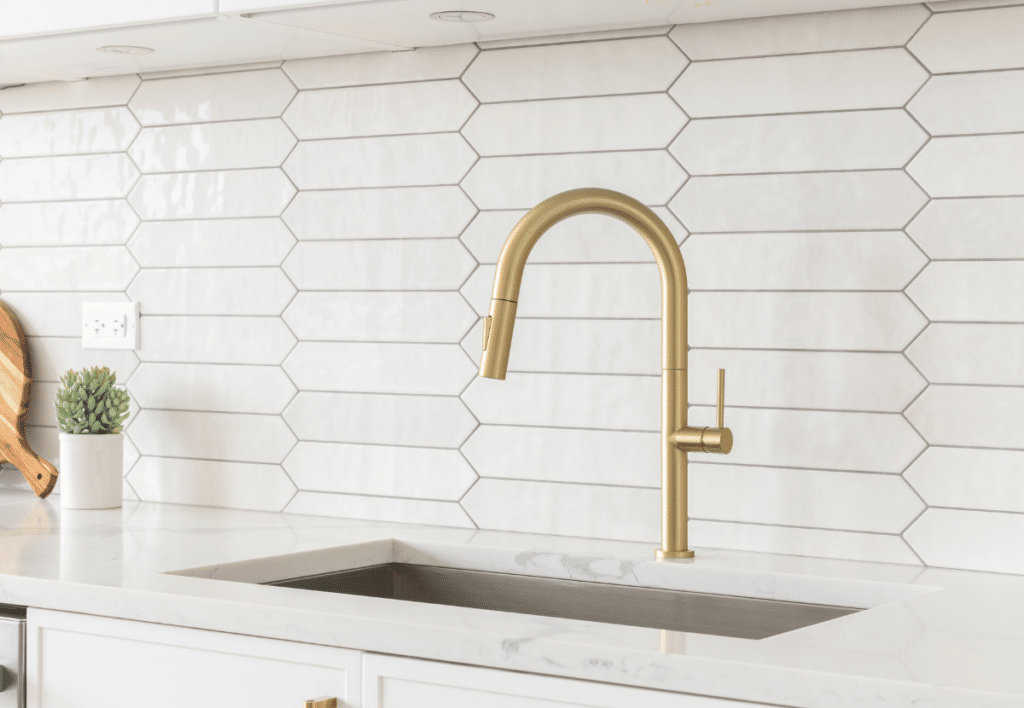
Your kitchen backsplash protects your walls from spills and splashes, but it is also a good place to introduce colors, textures, and patterns into the design.
Popular Backsplash Choices:
1. Subway Tile – a clean and timeless option that can be installed in various patterns to add flair to the kitchen.
2. Glass Tile – reflects light and adds sparkle to the space, especially in tiny kitchens.
3. Marble – a beautiful and elegant option, and more resistant to heat compared to Quartz.
4. Quartz Slabs – a durable and low-maintenance option compared to Marble.
5. Metal – an affordable yet durable option, resistant to stains and water.
6. Mirror – reflects light, creates an illusion of space, and is perfect for a Modern-style kitchen.
👉 Explore ideas: Unique Backsplash
Flooring
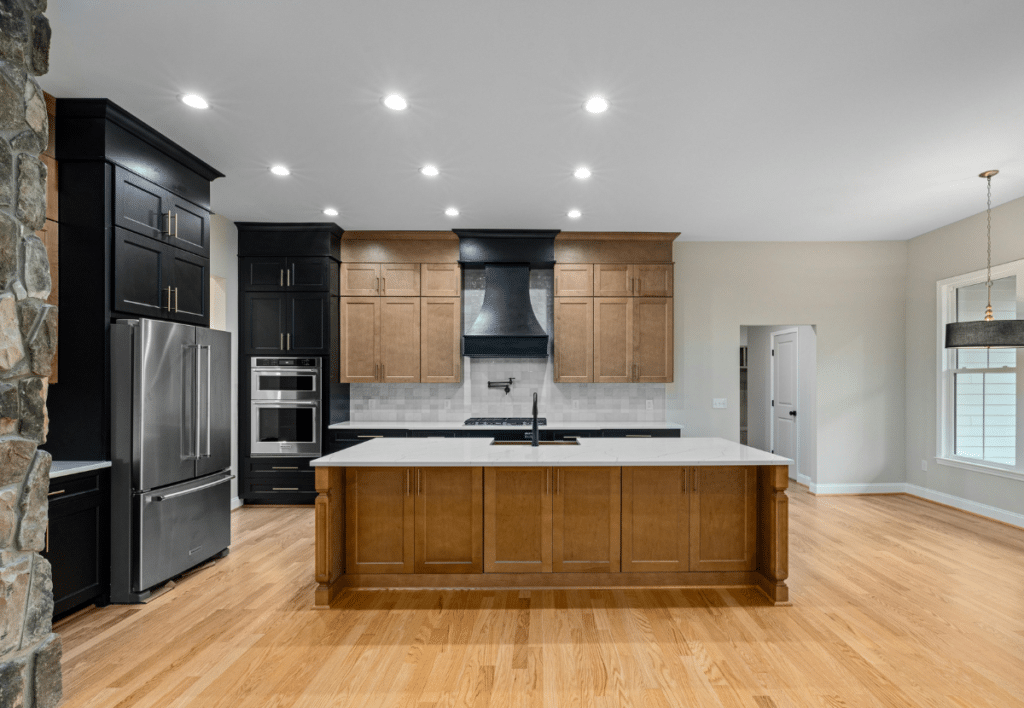
The flooring is the foundation of your kitchen’s function and comfort. It must be durable enough to handle foot traffic, moisture, and spills without sacrificing comfort and style.
In addition, your flooring materials should complement the cabinetry and countertops.
Top Flooring Options:
1. Porcelain Tile
It is durable and more water-resistant than ceramic tile, making it the best choice for high-traffic and moist areas like kitchens and showers.
2. Ceramic Tile
Affordable and a good option for DIY kitchen projects.
3. Luxury Vinyl Tile (LVT)
It mimics the look and feel of natural stone, ceramic, and marble, but it is an affordable option for flooring compared to ceramic.
4. Luxury Vinyl Plank (LVP)
It mimics the look of hardwood planks. It is water-resistant, durable, and easy to maintain. In addition, it is affordable, easy to install, and comfortable underfoot.
5. Engineered Wood
A stylish and durable flooring option that mimics the look of real wood but offers a more authentic look compared to LVP.
👉 Explore options: Kitchen Flooring
Color Palette and Finishes
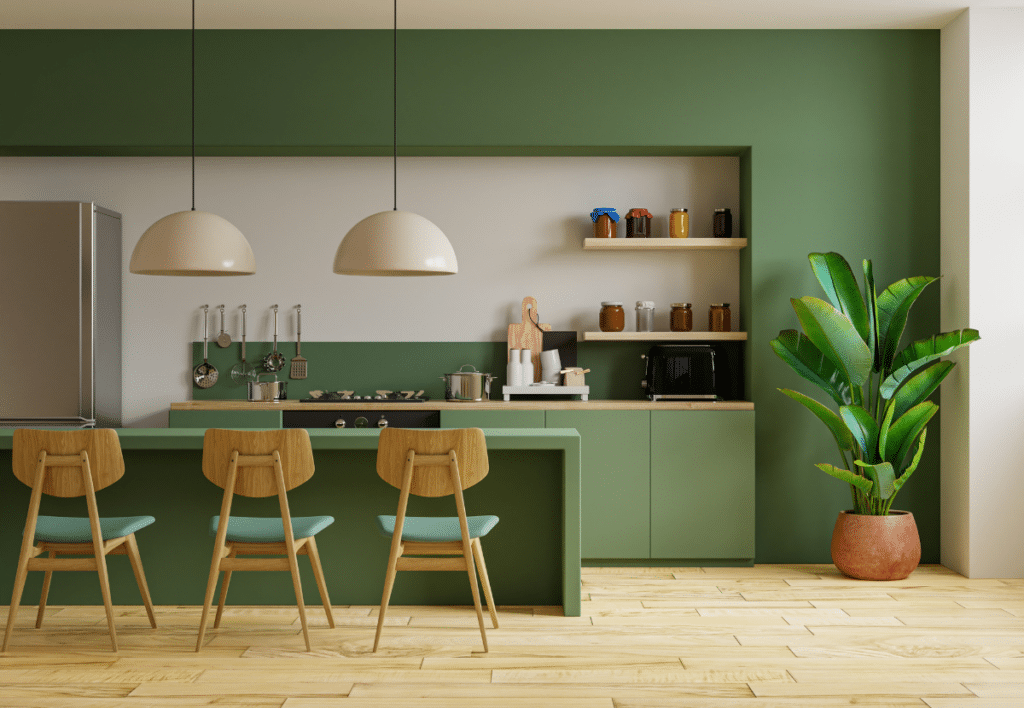
Your choice of colors and finishes influences your kitchen space’s mood, aesthetics, and functionality. Your choices should match the cabinetry, countertops, appliances, and other kitchen design elements.
You can choose to be practical or creative on choosing your kitchen color palette and finishes.
Timeless color palettes like White and Gray are practical. But considering the current color trends should amp up your kitchen game.
According to the NKBA 2025 kitchen trends report, Green is the most popular color, followed by Blue and Brown.
Pro Tip: Choose to use contrasting colors in your kitchen design to spark visual interest. For example: Matte Black Hardware on Glossy White Cabinets
Ventilation
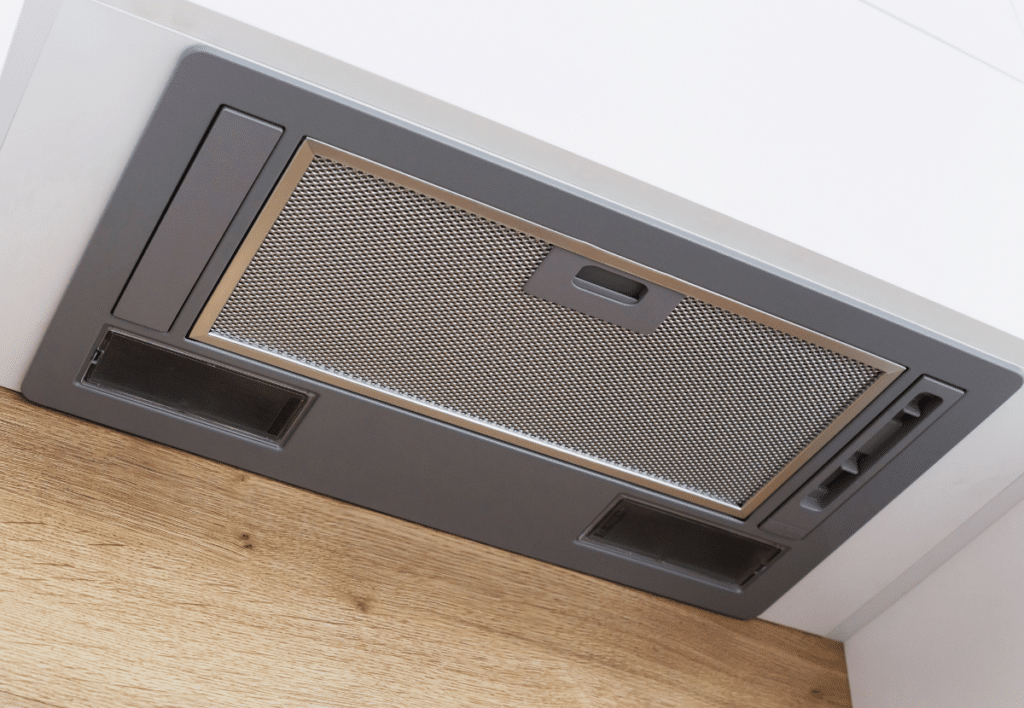
Proper ventilation is important in the kitchen for health, safety, and comfort. Adequate kitchen ventilation removes cooking fumes, odors, and moisture that could spread grease and pollutants.
Furthermore, proper ventilation expels harmful fumes and gases, ensuring a safer indoor air quality.
Installation of the range hood and other supplemental ventilation, like an exhaust fan, ensures safety and a comfortable kitchen setting.
Electrical Planning and Outlet Placement
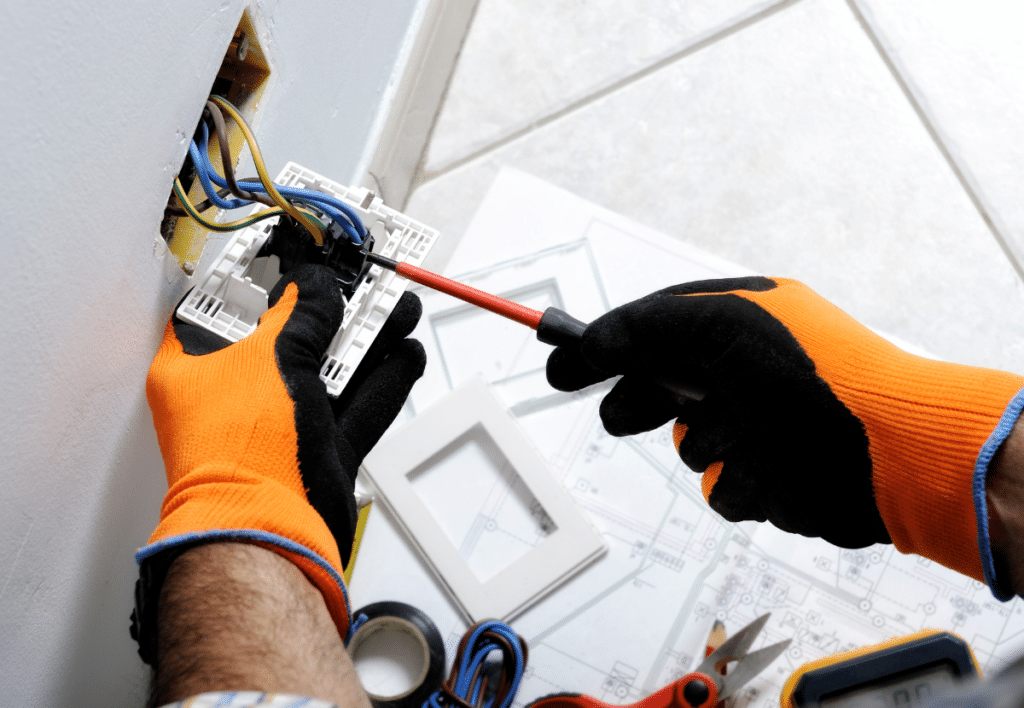
Modern kitchens require a lot of power, so electrical planning and outlet placement should be included in your design to ensure your kitchen is code-compliant and future-proofed for technological innovations.
How Does the Kitchen Design Process Work
The kitchen design process varies depending on the remodeling contractor or renovation company. But here’s an overview of how it generally works.
Step 1: Concept Formulation
This phase calls for a close consultation with the homeowner.
This is where an initial concept for the new kitchen is developed based on the indicated kitchen measurements, considering all the necessary kitchen design elements in line with the client’s personal preferences and lifestyle.
Step 2: Selection of Materials and Finishes
This is a crucial stage of the design process. It involves selecting products and materials for the new kitchen, from cabinetry to counters and kitchen fixtures.
This is where you see how your choices come together and make any tweaks and adjustments to your kitchen design.
Step 3: Detailed drawings
After you have made your final selections of materials, detailed drawings listing all specifications for the new kitchen are developed.
Step 4: Final Measure and Production
Once you are satisfied with the proposed kitchen design, your contractor will take final measurements and reconfirm your selections to take the kitchen into production.
The Accessible Kitchen Design

An accessible kitchen design is a kitchen that is well-thought-out to be usable and comfortable for people of all ages and abilities, particularly those with physical disabilities, limited mobility, or those who use walkers and wheelchairs.
It aims to create a user-friendly kitchen space that everyone can safely and independently navigate.
An accessible kitchen design considers wider pathways and clearances, lower countertops and work surfaces, easy-to-use hardware, and accessible storage solutions, just to name a few.
Conclusion
When designing a kitchen, factors such as workflow, storage, functionality, and aesthetics must be considered.
Strategically positioning the sink, stove, and refrigerator following the work triangle time-tested guideline can create an efficient kitchen workspace.
Moreover, incorporating ample storage solutions and choosing the best materials ensures a functional and practical kitchen.
With careful planning, you can create not only a safe and functional cooking environment but also a kitchen that is the heart of your home.
Use this complete guide as your foundation when remodeling or building your new kitchen, and don’t be afraid to bring in a designer or contractor for a successful project.
Get a FREE Kitchen Design Service with Best Online Cabinets
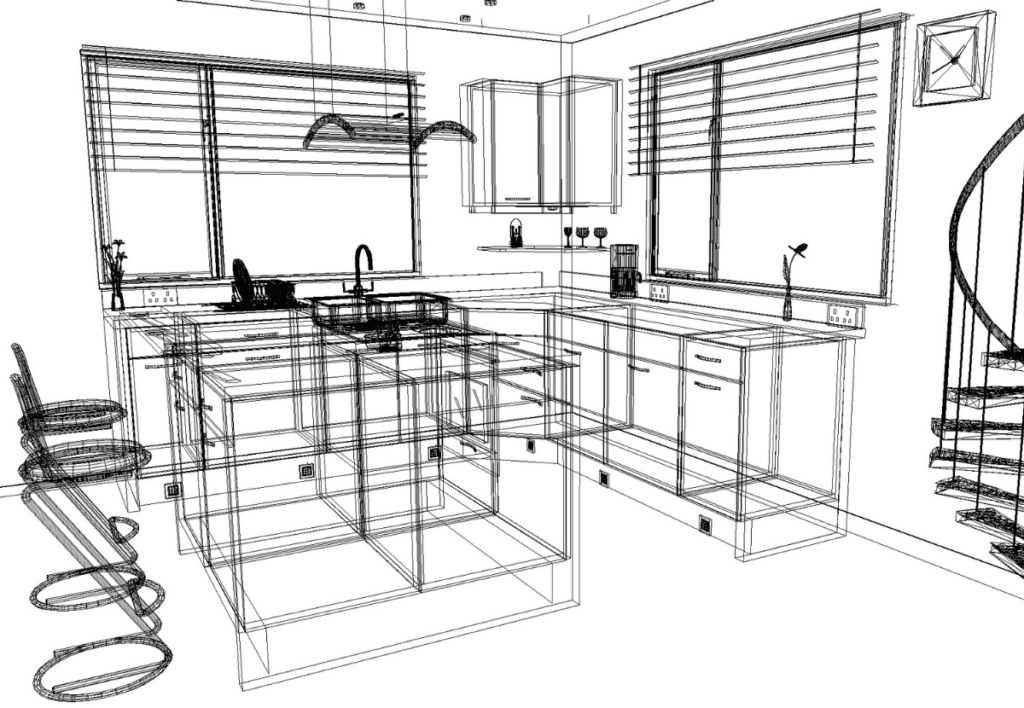
Did you know that you can get a FREE kitchen design when you order your kitchen cabinets with us?
With our FREE design assistance, you get to work directly with one of our kitchen designers, and you can expect to receive your 3D design renderings in 24 hours.
What’s a better way to save money than directly ordering your kitchen units from a manufacturer and getting a kitchen designer for FREE?
What’s more, you don’t need to do it alone—you get the best assistance for your kitchen needs.
Contact us for a free design consultation today.

