The kitchen remains to be one of the most sacred places in a home. This is the place where not just food is prepared, but also family and friends get the time to catch up and interact while sharing.
This has seen many homeowners pay a lot of attention to their kitchen design. Yes, there are a few things that will forever remain standard. These are comfort, good looks, and an efficient kitchen design.
However, on top of that, you’d also want to be trend-led, so that your kitchen design always remains relevant to the current times. This means employing technology, being environmentally cautious, and focusing on sustainability.
So which design encompasses all these?
Unlike cooking, there isn’t one recipe for a great kitchen design. On top of the basics, the final look, feel, and technology used in your culinary workspace entirely depends on what you want. This means that you have total control over key areas such as the layout, tiling, cabinets, appliances, and so forth.
But where should you be paying the most attention to?
Looking at 2020 trends, for instance, most kitchen designs have focused greatly on storage space and sustainability.
As far as storage space is concerned, this has been a key focus area for homeowners with mostly small kitchens. The idea is to move towards more concealed storage spaces that maximize actual working space in the kitchen and make it more convenient to work in it.
On the other side, sustainability is more focused on using environmentally friendly, quality furniture, and products that we use in the kitchen.
So, how can you put all these, and many more, together, with a bit of personal touch to get an amazing design for your kitchen? Read on to find out.
1. Middle Compartment
Speaking of storage, this is one sink that offers you space to store something between your washing basin and drainage basin. The entire sink is made out of stainless steel, with two basins on the side and a compartment in the middle.
This compartment is big enough to store food, for instance, as you wash it on either basin. This makes working in the kitchen much easier.
This sink design also blends well in a transitional style kitchen, where the countertop is made out of dark-tone marble and the cabinets are also colored dark brown with stainless steel handles.
Conveniently, the middle compartment also features a drainage plug, which means that you can easily switch it from storage into a usable sink basin when you have a little bit more dishes to wash.
2. Open Shelving
Despite looking good on the magazines, open shelving is not the go-to for many homeowners. The main reason for this is that open shelving requires a matching set of appliances and kitchenware to fully blend in with the rest of the kitchen.
But is that entirely the case?
Having the right kind of shelves and good organization is what, rather, makes this cabinet design tick.
For instance, open shelving is great for smaller kitchens where an airy, roomy feeling is paramount. They introduce light and add an airy feel to the kitchen, which creates the illusion of space.
More importantly, open shelving is efficient. There are no doors to obstruct you while moving around in the kitchen, which increases your working space. Moreover, everything on the shelves is easily accessible.
Yes, you still have to be thoughtful about what you place on the shelves. Mismatching appliances can damage the overall aesthetics, making the entire design a big flop.
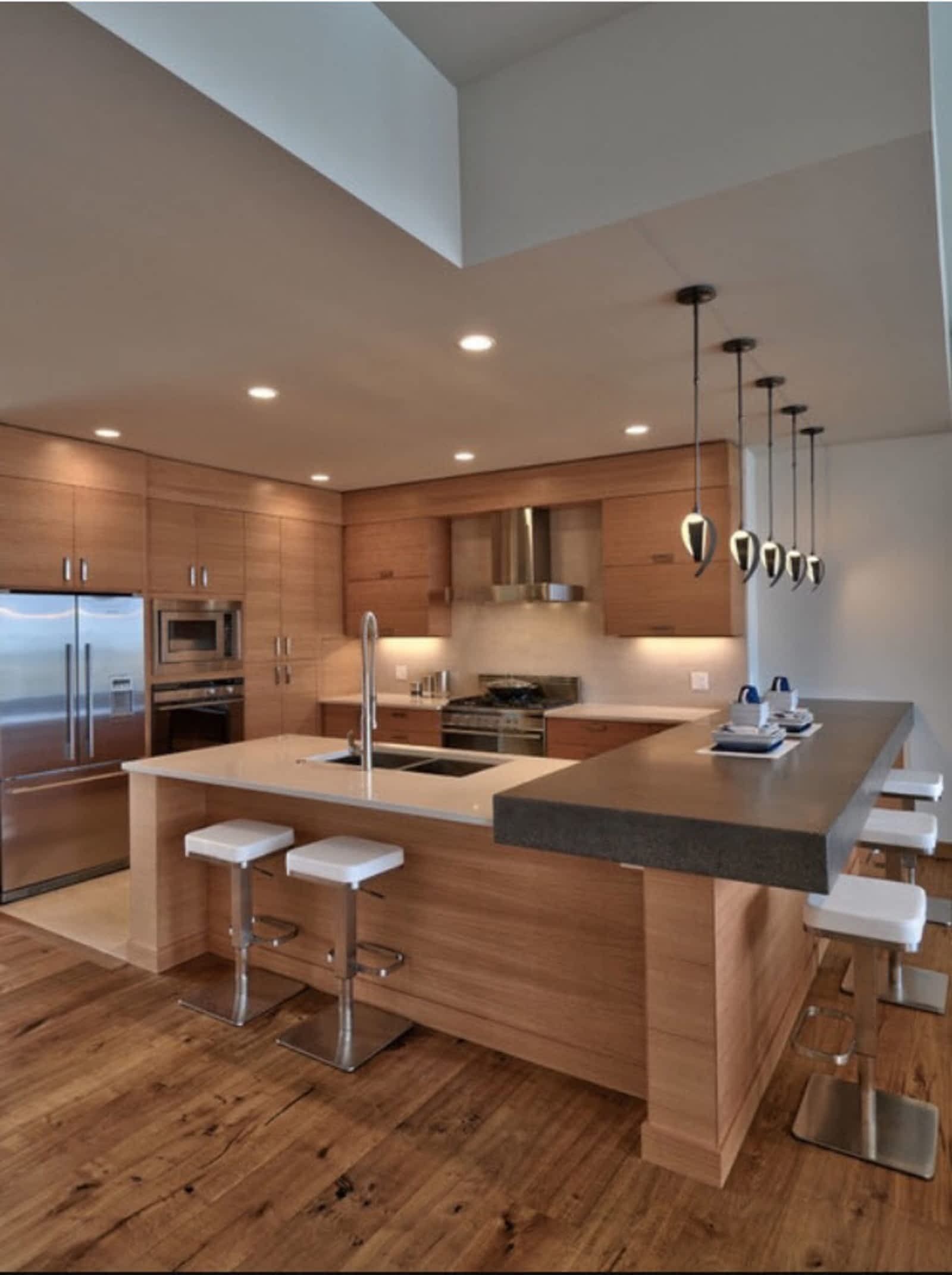
The use of oak wood for cabinetry is slowly creeping back to the bathroom and kitchen. In most cases, this design incorporates either driftwood or cerused finish.
But where did this design originally come from?
The use of oak wood for cabinetry traces its roots back to the ‘70s and early ‘90s. These cabinets were common in a honey spice stain and were a mainstay in many kitchens. However, the 2000s saw other materials such as cherry and maple get more popular over oak wood.
And even now, options such as painted MDF and wood veneer are the most popular.
So why use oak wood?
Given their vintage heritage, oak wood cabinets add a nice vintage touch to your cabinetry. This makes them the perfect choice for a retro-style kitchen. These cabinets add dimension, color, and texture to your kitchen, with a final touch of soft luxury that makes the kitchen look splendid.
4. Transitional Styling

If you intend to use oak wood, then you should blend such cabinetry with transitional styling.
What do we mean by transitional styling?
Transitional styling is where you add contemporary design elements to a traditional design, without losing the traditional authenticity of the design. This design suits anyone who loves modern minimalism but still craves the nostalgia of traditional design.
For instance, you can combine natural stones or natural stone-like tiles with white walls, or matchwood wainscoting with modern glass or leather furniture.
So, how far can I take this?
Well, that depends on the degree of blend you desire. Transitional styling can either be subtle or dramatic. For instance, you can incorporate European style cabinetry with ornate architectural detailing on the ceiling and walls of a pre-war building for a more dramatic style.
Still lingering around traditional design, shaker style cabinets are one of the most interesting kitchen cabinet designs you should check out.
This style of kitchen cabinet doors is usually characterized by a five-piece door, featuring a recessed center panel. However, the details of the design vary depending on the specific design you’re going for.
For modern designs, slab drawer doors are the most common choice. On the other hand, if you’re going for a transitional kitchen design, five-piece drawer fronts are usually the best choice.
6. Reclaimed Wood Cabinetry
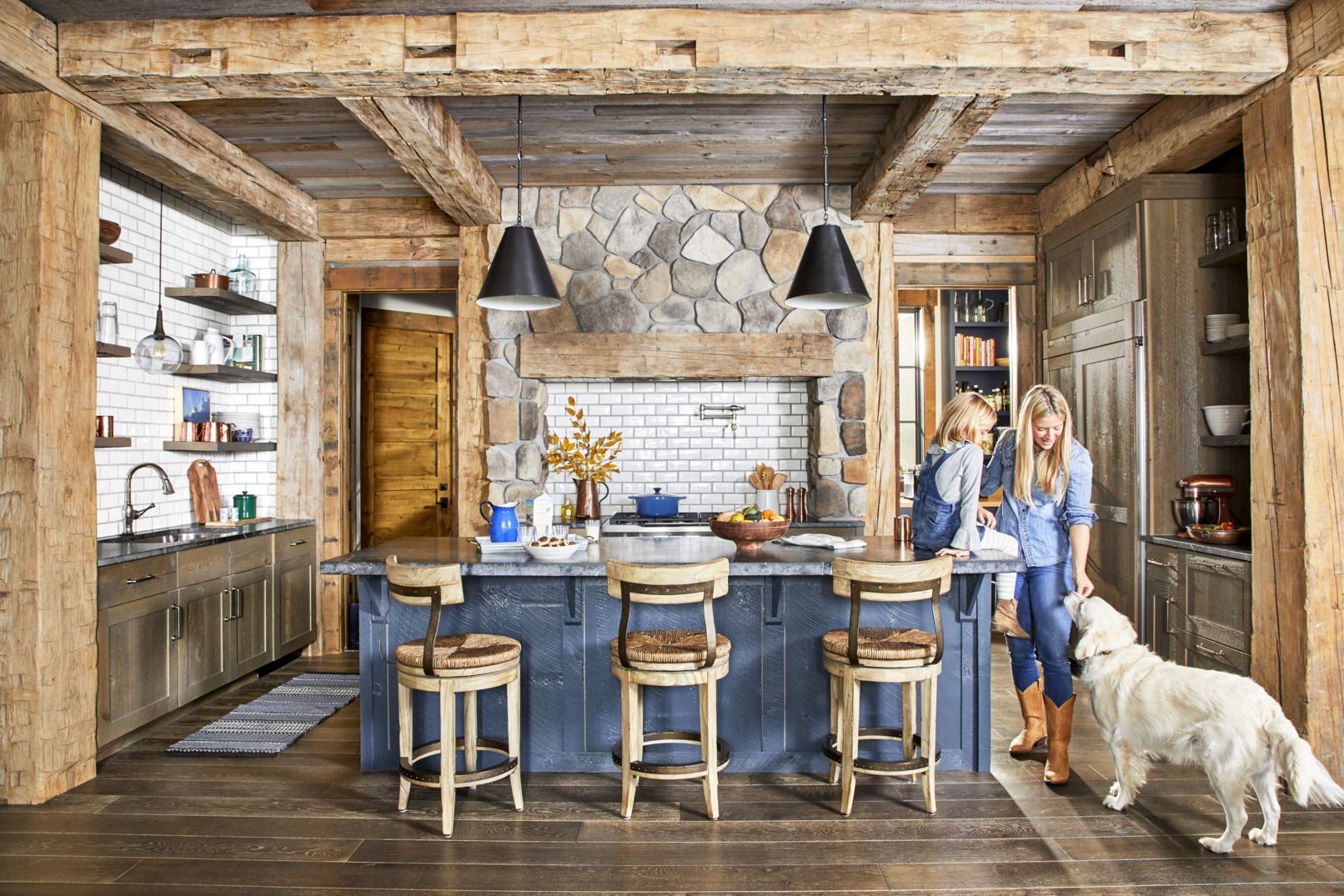
This style of kitchen cabinetry is born out of the need to be sustainable and eco-friendly, something that not only companies but also consumers are driving towards.
Reclaimed wood kitchen cabinetry uses wood reclaimed from bamboo to non-biodegradable material such as recycled plastic bottles. The aim is to not only provide sustainable solutions for kitchen cabinetry design but also improve material use and reuse.
Most reclaimed wood cabinetry features a rough hewn, natural feel. And thanks to better environmental awareness, more companies are making these pre-fab materials, making them one of the most popular kitchen cabinet design options at the moment.
7. European Style Cabinets
If you hate awkward center stiles and thick frames, then the European style cabinet should be your go-to choice. This cabinet design eliminates frames and center stiles, replacing them with thick cabinet boxes that have full overlay doors attached to them.
The result is a kitchen cabinet design that is frameless and full access. Moreover, it is one of the most modern kitchen designs you can get in the market.
European style cabinets are thus best suited for a contemporary design, where the emphasis is more on elegance and sophistication.
Specifically, the European style cabinets come in naturals, euro, or bylder versions. The naturals version uses Roma, paint, Modello, and wood to provide a natural finish. On the other hand, Euro is more leaned towards high gloss, textured, and matte finishes.
Finally, the bylder is the more affordable choice that features standard Thermofoil and matte.
8. Color Customization
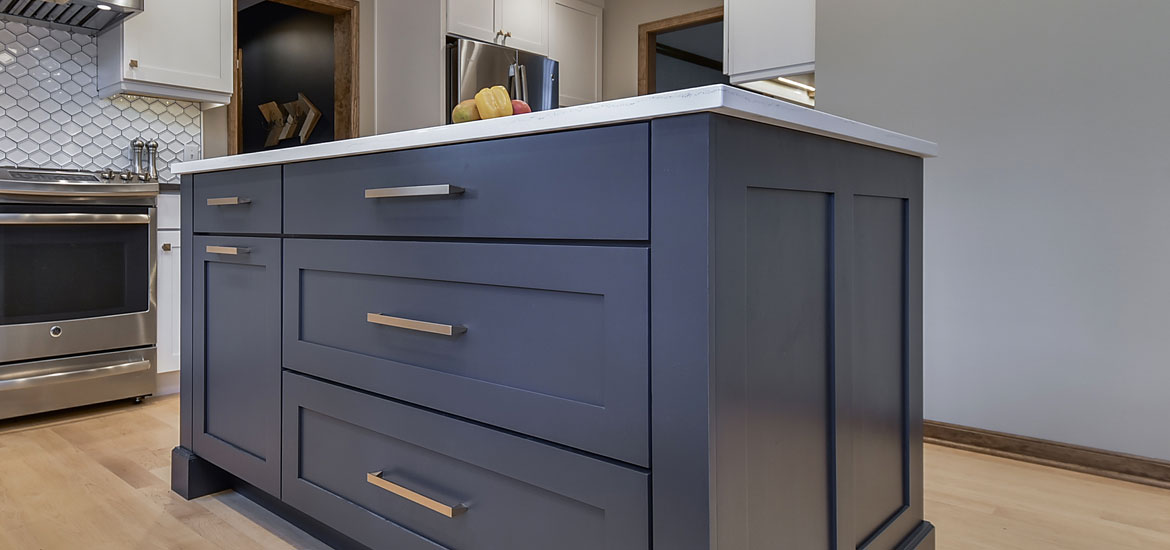
Color is used to express personality in design. And that is exactly what homeowners are going for when customizing their kitchen colors. This trend is so big, that some manufacturers are even allowing customers to customize their color choices on the cabinetry they buy.
So, which colors are the most popular?
Despite the uniqueness of each homeowner’s choice, most of them are going for neutral colors such as tones of soft greens, grey, and yellow. However, the darker colors are still popular, with navy, black, and emerald green being among the most popular.
The light colors, otherwise known as the neutral colors, are more popular within contemporary design. They offer a soft, clean, and simple look that blends well with the minimalist theme common with today’s modern kitchens.
On the other hand, darker shades are used to create drama and an extreme sense of luxury. However, they are not the most popular shades.
9. Clean Aesthetics
Speaking of minimalist design, this has been one of the biggest and most influential kitchen design trends of the year. So much that kitchen cabinetry has significantly evolved under this wave. Currently, homeowners are opting for clean aesthetics in the construction of their kitchen cabinetry.
This is preferred over the ornate design seen prevalently in traditional kitchen cabinetry.
So, what is considered clean aesthetics?
Simple clean lines and panel doors featuring smooth edge profiles make up the modern kitchen cabinet. This low profile theme extends even to the cabinet handles. They come in low profile styles that don’t demand too much attention.
In a modern kitchen setup, where this cabinet design shines best, the clean aesthetics complement other key components of the kitchen such as the countertop and the backsplash.
10. Double Bowl Fireclay Farmhouse Kitchen Sink
The farmhouse kitchen sink has been praised as one of the most functional and easy to use kitchen sinks in the market. Its apron, specifically, makes working on the sink more comfortable compared to other kitchen sink designs.
And as far as size is concerned, getting a double bowl fireclay kitchen sink is a sure bet at maximizing working space in the sink.
This design looks splendid in a transitional kitchen. The sink is made out of white ceramic with vertical lines at the front that add a touch of sophistication and elegance to the entire design.
The sink also blends nicely with a dark-toned countertop and backsplash. Silver or stainless steel faucets look great too with this kitchen sink design.
11. Modern Farmhouse Kitchen Sink

If you’re looking for something more contemporary, but still in the spirit of the farmhouse kitchen sink design, then the modern farmhouse kitchen sink should be your go-to choice.
This particular modern farmhouse kitchen sink doesn’t include two bowls. Rather, the two bowls have been combined into one large bowl, with a large faucet being made available to make washing on either side easy.
Instead of clay or ceramic, the modern farmhouse kitchen sink is made out of stainless steel in a nice gray. This adds a modern touch to it, while still preserving the traditional look and functionality associated with this type of kitchen sink.
Instead of a chiseled apron, the modern version has a smooth apron that makes it blend well with not only a modern kitchen, but also a classic one in case you want to blend contemporary with the old.
If you want something purely modern, then this black granite sink with a wooden countertop might be what you’re looking for. This design specifically resonates with the current modern kitchen trend of minimalism and contrasting colors.
And yes, it’s not all looks. This sink is highly functional.
Specifically, it features two washing basins. One is for doing the main washing while the other helps you separate washed items from the rest and let them drain.
The matte black granite greatly contrasts with the light wood tone of the countertop. For a purely modern look, you can color the cabinets in matte black too.
If you want pure storage space, then this kitchen sink design might be what you’re looking for. Instead of using one of the basins as a temporary storage area while you’re working on the kitchen, this specific kitchen sink design uses compartments at the back of the sink and the faucet as storage space.
This space comes in handy when managing clutter and small items in your kitchen. Even better, you can fit this sink at the kitchen island, which means that the items you’d store behind it would also be the non-essentials that you don’t use daily.
Alternatively, if you use this as your main sink, the hidden compartment serves as storage space for the not-so-pretty things in your kitchen like the detergents and dishwashing scrubs.
14. Square, White Tile Kitchen Sink
Is it possible to blend your kitchen backsplash and the kitchen sink? Yes. And this design shows exactly that.
Square white tiles are used to make not only the kitchen’s backsplash but also the sink, which creates a unique design for a modern kitchen.
It’s not just the backsplash and the sink that are connected. The countertops and breakfast nooks are also made from the same porcelain white tile. This creates a nice flow from the backsplash to the rest of the kitchen surfaces, resulting in a unified look.
With this kind of sink, instead of vertically standing faucets, the faucets lie horizontally instead, against the backsplash.
The rest of the kitchen can be in white, with European style cabinets for a nice two-tone feel.
15. Glass Kitchen Sink
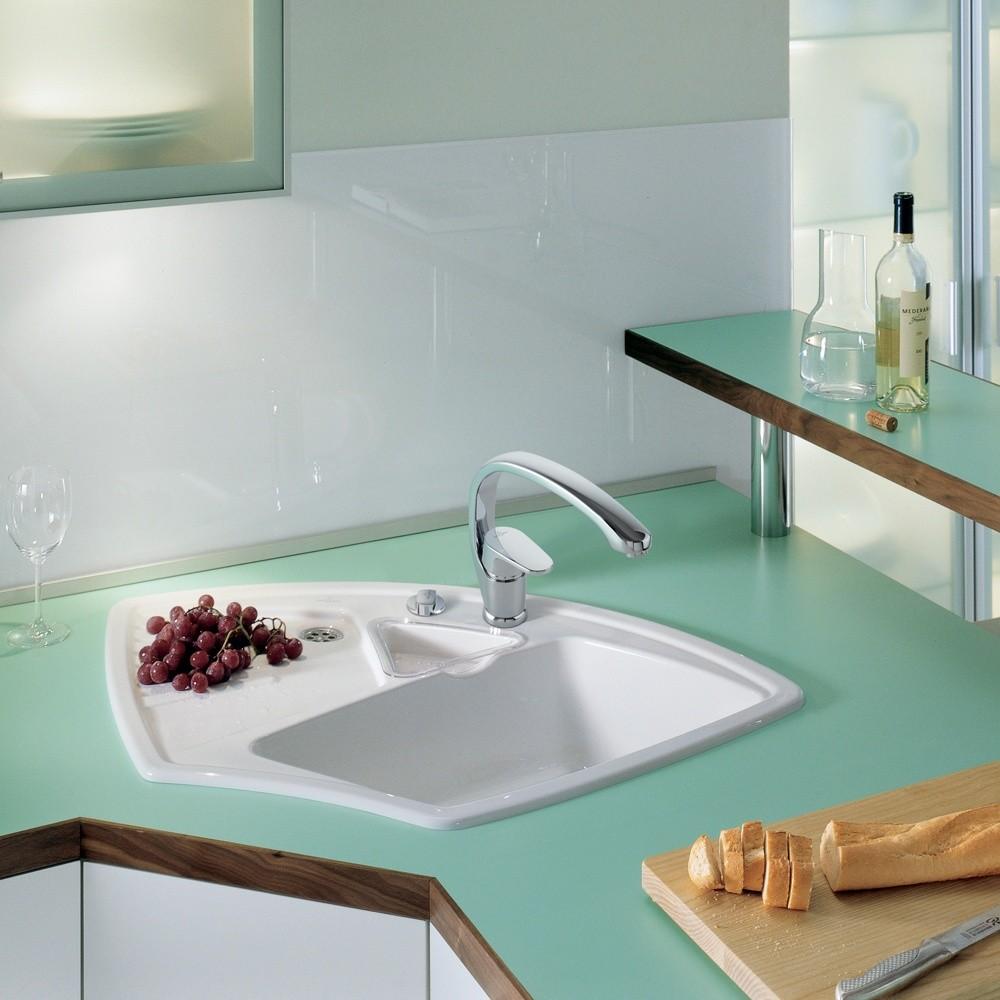
If you’re looking for a purely fun design, then the glass kitchen sink should be your go-to choice. Yes, the idea of having glass for a sink doesn’t sound smart. However, glass is a viable option in most kitchen sink designs, because of the modern touch they add to kitchens.
But how safe and functional are they?
Well, glass kitchen sinks are not only shatterproof but also heat, scratch, and stain-resistant. This makes them just as good as the commonly used materials such as stainless steel or hardened clay in a more traditional kitchen.
However, they’re not fully resistant to chipping. This makes glass sinks not ideal for a chef who runs his/her kitchen to its full capacity.
16. Make Use of Stools
Your kitchen island should be a comfortable place to stay in. This means that instead of standing next to it, you should invest in stools that would make working over the kitchen island a ton easier.
“But I’m comfortable working while standing.”
Well, the use of stools extends beyond just sitting while preparing the groceries.
Adding stools to the kitchen island allows you to conveniently convert it into your dining area in case you want to dine in the kitchen. Also, with a good island, you can use that space to do some extra work like writing the shopping list and planning your kitchen budget.
You can add pendant lighting at the top to ensure you also get enough light as you work on the surface.
17. Revamp Old Pieces
A new kitchen island can be pretty expensive. However, if you intend to spend significantly less installing your island, then looking into old pieces might save you the dime.
Instead of a new, expensive installation, you can go thrift shopping for a used centerpiece that hasn’t received a heavy kitchen beating. All you have to do next is add a bit of paint and finishing to get your centerpiece done.
But there’s another option.
If you are going for a rustic kitchen, totally revamping an old kitchen island might not be necessary. You can brush it up a little, and have the white walls, lighting, exposed tableware on floating shelves, and new hardware make the island stand out and look brand new.
18. Go for a Bistro Table
If thrift shopping doesn’t sound ideal to you, this is another way to get a practical kitchen island for a price practical to your budget. All you need to buy is a bistro table.
A bistro table serves as a nice addition to your kitchen. It’s also a functional one.
Ideally, the bistro or work table should have a slim rectangular silhouette that will ensure it consumes as little space as possible. Also, it should have a shelf at the bottom that will serve as the kitchen island and storage space.
But is this a practical design only if you’re working on a budget?
No. If you’re a renter, and thus installing a permanent, custom kitchen island makes no sense, this is an alternative you can go for.
19. Explore Counter Space Options
Counter space is another key design area when choosing your kitchen island design. Depending on your needs, you might be better suited with a long counter space Vis a Vis a shorter one.
So, how do you know?
If you have space, make sure you go for a kitchen island that gives you the maximum workspace available. Besides, you should also try to use the kitchen island to maximize your cooktop range.
This means that any appliance that takes up a lot of counter space should go to the kitchen island. This might be the sink, dishwasher, or cooking stove.
On the flip side, your choice of counter space size can also be determined by how social you want your kitchen to be.
For instance, if you love inviting people for dinner and dislike ignoring your guests while preparing the meals, then a long counter space with stools and a stove might be your best design option.
20. Family-Friendly Kitchen Island
Speaking of social kitchens, another practical kitchen island design is the family-friendly kitchen island.
What does this mean?
A family-friendly kitchen island is one that allows you and your family to spend time together while preparing a meal. Ideally, this kitchen island design features seats for the family, with an adjacent, smaller island accommodating seating for kids.
This setup is great for casual and entertaining meals, or when you want to help your kids out with homework while preparing dinner for them.
As far as the kid’s kitchen island is concerned, a semi-permanent option should be your best bet. This means that you can use a simple table with chairs for their island, which they’ll outgrow once they can handle the longer stools on the main island.
21. Multipurpose Kitchen Island
The multipurpose kitchen island is one of the most robust kitchen island designs you can get. This design not only uses the island as an area for serving and prepping food but also the center for doing almost anything else that requires a hard surface.
This includes doing bills, homework, permission slips, among others.
But isn’t that possible with the other designs?
Well, not entirely. Stretching the functionality of your normal kitchen island to these extremes can quickly degrade its surface. Thus, for this particular design, some designers use hardened materials like Caesarstone quartz to make the countertop.
But that’s not the only feature.
This design also incorporates junk drawers on the side that you can fit other things in, like your budgeting file or books for your kid’s homework, apart from kitchen supplies. There’s also hidden storage that you can use to store items that you don’t use frequently.
22. Maximize for Storage
Speaking of drawers and hidden storage, if you’re not into multipurpose kitchen islands and you’re working with limited space, then getting a kitchen island design that adds extra storage space should be the top priority.
These designs add extra shelving to store extra stuff in your kitchen like cookbooks, jars of dried produce, bottles of wine, or any other item you want to store in your kitchen.
For a small kitchen, you should go for open shelving instead of drawers, which will make movement and accessibility easier.
You can even get smarter and add suspended storage above the island. For this, you can use a rack to hang pans and pots, for instance.
23. Subway Tiles
Nothing can beat tiles as the number one selection when it comes to backsplashes. This is because tiles are durable, affordable, and come in a variety. And as far as those qualities are concerned, the subway tiles shine best.
Subway tiles feature a staggered layout and clean lines which add a touch of uniqueness to your backsplash design. On top of that, subway tiles average $7-$13 per square foot, making them very affordable.
But not all things are rosy with subway tiles.
Despite being easy to clean and durable, the grout lines that are exposed between the tiles are prone to getting mold. Thus, you need to keep the backsplash dry at all times.
24. Laser-Cut Tiles
If you desire more sophistication, then laser-cut tiles are what you should be going for. However, be prepared to break your bank while installing these for your backsplash.
Laser-cut tiles are famously known for their intricate, clean patterns that can’t be drawn or etched on normal tiles. However, this added sophistication comes at the extra price of about $30-$40 per square foot. Installation is also equally expensive.
So, is it worth it?
Yes. Laser-cut tiles allow you to explore a ton of different patterns for your backsplash tiling. On top of that, they show and expose a lot of detail in your kitchen that a normal backsplash wouldn’t.
25. Diagonal Tiles
If what you are looking for are great visual effects for your kitchen, then you should try diagonal tiles for your kitchen backsplash design. These are simply square tiles that have been installed diagonally to create a diagonal tiles effect.
But this comes at a cost.
Since more precision is needed to not only install but also cut the diagonal tiles, and a bit of wastage is incurred while doing so, this design tends to cost 10-20% more compared to straight tiles.
However, this comes at a great gain of adding not only interest but also dimension to your overall kitchen design. This makes the kitchen look larger and more spacious.
26. Dark Shade Tiles
If you’ve gone for a dark-themed kitchen with dark flooring and/or cabinetry, then exploring dark shade tiles for your backsplash might be a great design decision.
For instance, for a predominantly black, charcoal gray, or deep blue kitchen, having a deep hue of teal for the backsplash would create a nice contrast between the kitchen’s background and the rest of the design elements, making them pop out.
The key here is contrast. You need to make sure that the backsplash creates depth and detail within the kitchen design.
27. Patterned Tiles
Humans are attracted to patterns. Thus, if you want to grab the attention of guests in your kitchen to the backsplash, then settling for patterned tiles design is your best bet.
You can use tiles with geometric designs such as chevrons patterns etched into the tiling for a striking design.
Pulling off this backsplash design also needs great attention to detail. You need to ensure that the grout lines match. This is important if you want the sharp edges to be softened, thus draw more attention to the pattern in the tiling.
28. Moroccan Tile
The Moroccan tile is one of the many backsplash designs inspired by a global heritage or community. This specific design gets its inspiration from Morocco. This is evident by the unique color choice used on the tiling, which features green accents quite similar to those found in the Moroccan flag.
But that doesn’t mean that this design is specific to the Moroccan community.
If you’ve gone for a green-themed kitchen, then this backsplash design will greatly complement the overall design. The dark green patterns on the tiling add detail and depth to the kitchen.
29. Mosaic Tile
If you’ve gone for a blue kitchen and are wondering which backsplash design will do it justice, then your eyes should be set on the mosaic tile. This beautiful backsplash design features intricate patterns that blend beautifully with a blue-themed kitchen.
Specifically, the patterns on the mosaic tile break the blue monotony, adding detail to your overall kitchen design.
But not for a cheap price. Mosaic tiles tend to be expensive, with most contractors charging about $20 per square foot for installation. This is along with the cost of materials. However, this is cheaper compared to the more expensive laser-cut tiles.
30. Neutral Pattern
The neutral pattern is for the neutral kitchen. This is predominantly a black and white kitchen that doesn’t feature striking colors that are meant to draw attention.
So what does draw attention to the design?
The neutral pattern backsplash. This backsplash features sophisticated, neat, yet subtle patterns that add interest to the kitchen design. The rest of the kitchen can thus feature dark grey cabinetry, dark silver faucets, and a gray kitchen island.
In case you want to add more color to the design, you can settle for colorful artwork to support the backsplash.
31. Tile Medallions

A backsplash should run the entire length of the countertop, not just behind the sink. However, with the tile medallions backsplash design, a great load of creativity is employed.
Instead of the regular backsplash, the tile medallions design features cream tiles that are offset by a medallion or tile centerpiece. The goal of this backsplash design is to achieve a rich Tuscan look with the backsplash.
As far as the medallion or centerpiece is concerned, this piece of the design is not bought separately. Rather, it is built from scratch by the tile setters during the installation of the tiles. On top of that, the tiles surrounding the medallion are installed diagonally to draw focus to it. The outer frame finally makes it pop from the rest of the backsplash.
32. Copper Slate Tiles
Instead of regular tiles, why not use real stone? That’s the idea behind the copper slate tiles.
These real stone tiles come in 4×4 inch sizes. The corners and edges are also rounded off, thus the reason why these tiles are also called the Copper Tumbled Slate.
The copper slate tiles have a pitted and rough appearance too. This makes them an ideal choice for rustic kitchens or a more traditional kitchen design Vis a Vis something modern.
Even better, copper slate tiles can be made and even installed as a DIY project. This makes them an ideal choice if you’re not only looking for something unique but also trying to be experimental at the same time.
For the DIY fan, who also loves country kitchens, the flatware pulls are gorgeous hardware that you can add to your cabinet design.
Flatware pulls use repurposed flatware to create funky pulls that not only bring out the country in your kitchen but also add a kitschy touch that’s usually associated with this style. This repurposed flatware can be anything from spoons, folks, to breadknives.
As far as colors go, you can explore two great options. Pure silverware for a pure white kitchen, or brass for a darker tone kitchen.
These pulls are also readily available in the market, with online stores such as Etsy having a dedicated category that’s filled with this design. Even better, they don’t cost that much, so they should be a budget-friendly hardware addition to your kitchen.
34. White Porcelain Knobs
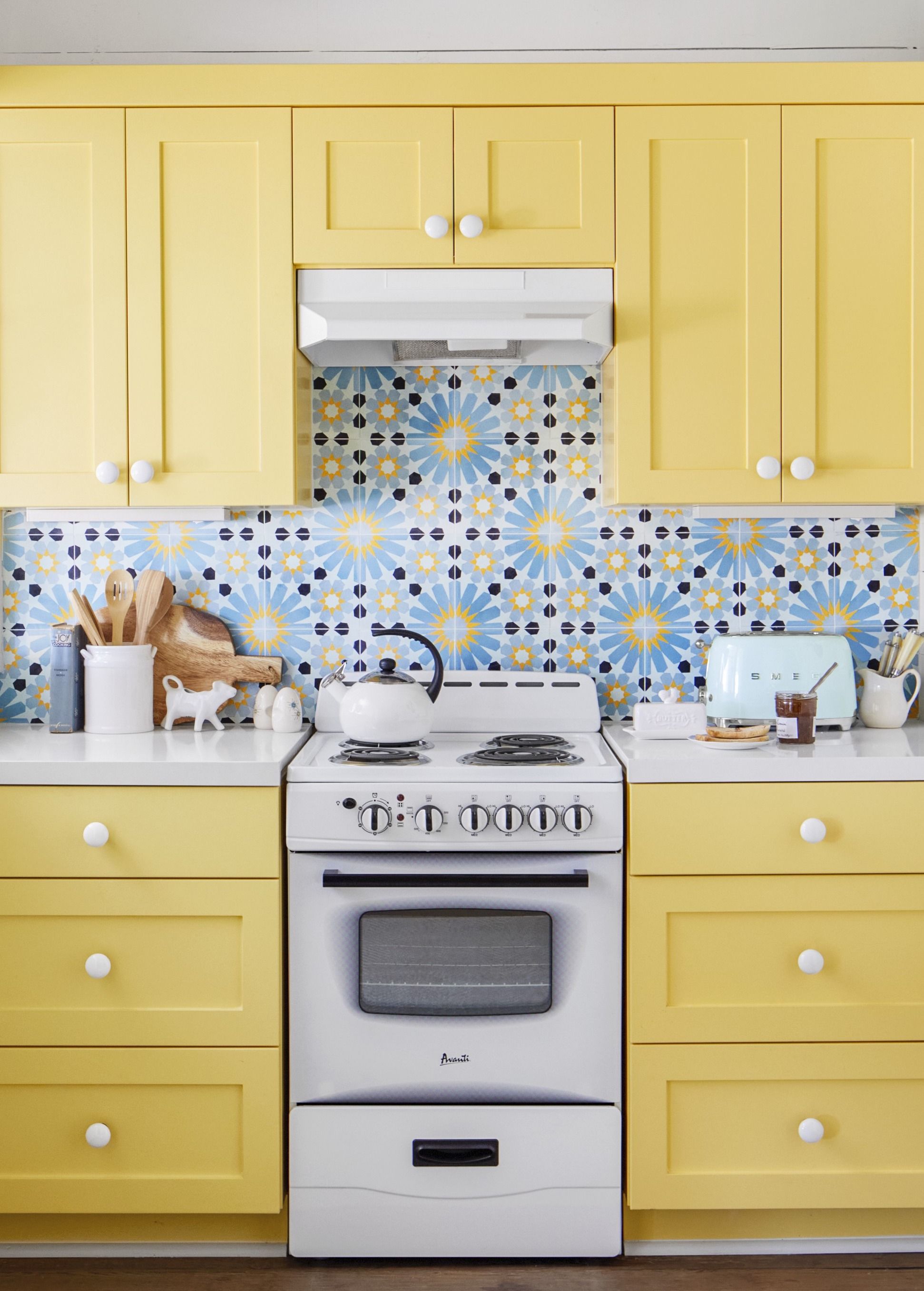
If you’re not a fan of flatware pulls, but you’re looking for something country and contemporary at the same time, then white porcelain knobs should be your go-to kitchen cabinet hardware.
These knobs blend nicely with a transitional kitchen that’s traditionally inspired by the country kitchen. The cabinetry, in this case, carries a more contemporary design.
For the white porcelain knobs to look great, your kitchen has to be splashed with lively colors. For instance, you can have a patterned tile backsplash, a small white range hood and cooking stove, plus colorful, retro-inspired kitchen appliances.
The cabinets can be colored peppy-yellow, which will nicely contrast with the white porcelain knobs.
35. Recessed Pulls for Your Cabinet
Cup pulls are not new in kitchen cabinet hardware design. They are one of the most common designs, popular in many traditional and transitional kitchens.
So, why consider them in the first place?
Because they are not only gorgeous but also highly functional.
Cup pulls are among the easiest to use. Also, they blend nicely with the rest of the kitchen cabinet design, thus making the detail and color in the cabinet stand out more over the actual pulls. This is because they take very little space.
In a predominantly white-tone kitchen, for instance, oil-rubbed bronze cup pulls look stunning. You can mix them with simple knobs in the same oil-rubbed bronze finish to add variety to your hardware.
On the flip side, using cup pulls and simple knobs in distressed black can also work nicely in a pure white kitchen. The cup pulls can be used for drawers, with simple knobs being fixed on the long cabinets underneath the drawers.
36. Luxurious Brass and Gold Pulls
Most of these kitchen hardware options look great. But which one fits a more luxurious design?
These brass and gold pulls.
What’s interesting about these pulls is that unlike most options available for a traditional or transitional kitchen, these feature a more contemporary design.
Instead of a cup, recessed, or flatware design, these pulls use the more contemporary t-bar pulls, albeit with a brass and gold finish. In a dark-tone kitchen, say with navy cabinets, the brass and gold finish stands out, adding a luxurious touch to the cabinetry.
What makes these pulls even more desirable is the fact that they can easily adapt to different color palettes and styles, thus making it easier for you to update the cabinet designs later if you want to.
37. Black and White Combo
Nothing beats the classic black and white combo. It’s the fastest and easiest way to get stunning kitchen cabinet hardware that also stands the test of time and functionality.
The black and white combo can be used in not only a traditional kitchen but also a contemporary one, with a nice mix of matte black and white. But as far as the traditional kitchen is concerned, the black and white combo adds a retro feel and authenticity to the entire kitchen design.
You can alternatively add industrial lighting, paired with lean, black bars that complement the black, arch cabinet pulls on the pure white cabinets. This creates an authentic traditional kitchen, albeit with a modern touch to it.
38. T-bar Style Pulls

If you’re looking for something suiting a colonial style kitchen cabinet door, then the T-bar style pulls are what you’re looking for. These pulls feature decorative ends that are associated with the colonial era kitchen cabinet door pulls.
If you’re going for darker tones, a bronze finish on the T-bar is bound to look stunning. Specifically, you can incorporate these pulls in a large farmhouse kitchen, with huge cabinet doors that will fit the long bars nicely.
You can also experiment with simple knobs in the same brass finish for the drawers on top of the cabinetry. This will add variety to your hardware design, which will make the kitchen cabinets look even more gorgeous.
Yes, many homeowners and kitchen design experts hate laminate. But hear us out. High definition laminate can be a great design option for your kitchen countertops.
Used mostly in place of real granite, laminate countertops provide the aesthetic of marble and granite, for the price of cheap plastic. Well, with high definition laminate, nothing about the final design will look tacky.
High definition laminate does a great job of mimicking the visual chaos and patterns of real granite. Thus, it better replicates natural granite compared to other laminate options you’d get in the market, which use repetition patterns.
But there’s a downside.
In terms of uniqueness, high definition laminate doesn’t score that well. Yes, it’s an improvement to the mostly lackluster laminate countertops, but most homebuyers and homeowners still have a prejudice against this material.
Thus, if you’re planning on selling your house after remodeling the kitchen, this countertop might affect the resale value.
40. Stainless Steel Countertops
:max_bytes(150000):strip_icc()/modern-white-kitchen-with-stainless-steel-counter-and-oven-172146366-f59937a3c3e94a5288ed31724addd09a.jpg)
If you have the dime to spend on something unique and long-lasting, then stainless steel countertops might be your best choice. These countertops have seen a steady rise over the last 10 years, making way into most contemporary kitchens.
Stainless steel countertops are inspired by restaurants. They intend to mimic the kitchen quality of most high-end restaurants, combined with the durability these kitchen countertops have compared to other popular options in the market.
And that durability comes at a hefty price.
Stainless steel countertops are some of the most expensive in the market. This material is also very hard to fabricate, which skyrockets the price even further the more experimental you get with your design.
41. Concrete Countertops
Instead of metal, you can opt for a more earthy material that is concrete. Concrete countertops are also very popular in not only contemporary but also traditional and transitional kitchens.
These countertops are made by pouring thick, non-porous concrete on the kitchen surface. Final finishing is done on the surface to make it smooth, shiny, and usable in the kitchen.
The great thing about this design is that it adds great detail to the kitchen. You can see it in the subtle patterns made on the surface of the concrete that blends well with a dark-toned kitchen with dark floor tiling.
But that’s not the best part.
Concrete countertops allow you to be fully experimental, meaning that they adapt to your kitchen rather than your kitchen adapting to them. You can thus explore an infinite range of design options, ranging from size, thickness, to even color.
42. Contrasting Color Countertops
Speaking of color, contrasting color countertops are a fast-growing theme in modern kitchen design circles. Contrasting color countertops use lively colors to bring life and boldness into modern kitchens.
In most cases, colors such as lime green, yellow, and orange are commonly used. In case you use bright orange for the cabinetry, for instance, you can use white for the countertops to create the contrast that makes both colors stand out.
You can even go for bolder colors such as black to get as much contrast as you desire between the colors.
The trick here is to focus on the cabinetry. This is the closest design element to the countertops, thus the place where you’ll get the most contrast.
43. Patterned Countertops
Patterned countertops have also been a trending design topic in not only modern kitchens but also traditional kitchens that have a significant touch of contemporary to them.
Patterned countertops are great especially for a modern kitchen because they add interest. This makes them blend nicely with the minimalist cabinetry and overall kitchen layout that gives a final waterfall effect to the design.
Patterned countertops are especially gorgeous on the kitchen island. Given the kitchen island serves as the architectural focal point, the waterfall effect gets even more pronounced with the striped stone and textures.
Trying a two-tone color scheme can make this design stand out even more. For instance, you can have the cabinetry in dark wood, contrasting with the ash-gray countertop and gray backsplash, with the patterns in dark gray or even black.
44. Thick Slab Countertops
If the concrete countertops didn’t look very interesting to you, then the thick slab countertops might tickle your fancy. Instead of the normal 2” thickness common for many countertops, thick slab countertops can go as thick as 5”.
These countertops also feature nice patterns that make them very suitable for a contemporary kitchen. The added thickness also creates a stately, anchored look that draws attention to not only the countertops but also the cabinetry.
With this design, however, you have to adjust cabinet heights to make up for the increased height thanks to the thicker countertops.
As far as colors are concerned, most thick slab countertops look great in patterned white, with the cabinetry featuring dark-toned wood with silver pulls.
45. Wooden Countertops
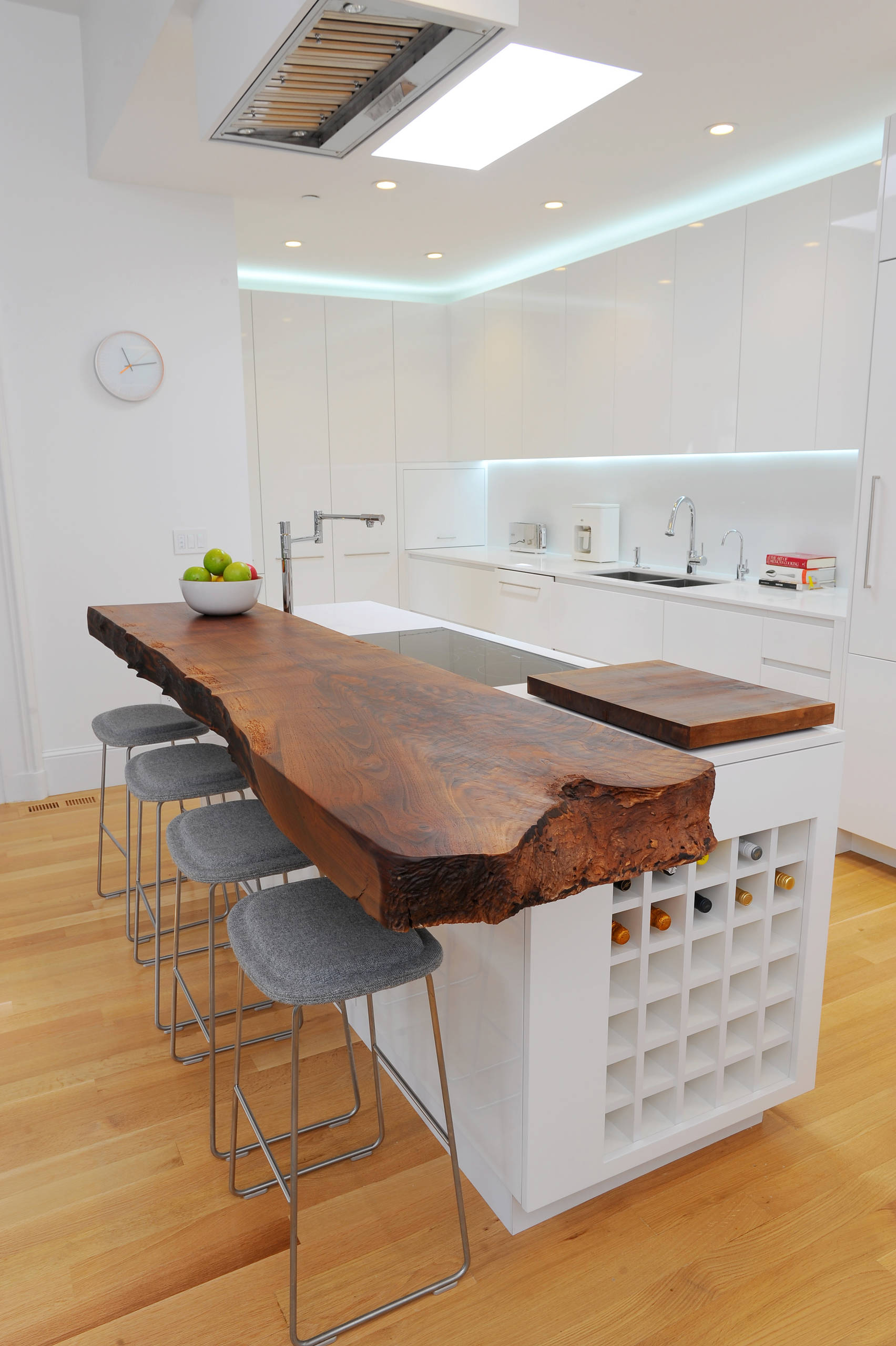 Source
Source
If you are going for a rustic kitchen, then wooden countertops are most likely your best choice. These countertops blend in perfectly with a rustic themed kitchen, while still providing a flurry of design options to explore.
Wood adds texture, boldness, and warmth to your kitchen design. Besides, this design not only fits a rustic kitchen but also a traditional, minimalist, contemporary, or modern kitchen.
How?
Wooden countertops can be styled into various designs. You can go for a butcher block countertop, a wooden tile option, or a chevron clad countertop. Plus, you have the option of choosing the stain on the wood, and thus adding the degree of detail you want on the countertops.
But there’s a downside to this countertop design.
Wood is prone to rot. Thus, you have to seal it properly to ensure it serves you long enough.
46. Stone Countertops
If you hate the idea of having to seal wood to make it long-lasting, but you’re in search of a natural design option for your countertops, then stone countertops might be your next best choice.
These countertops are not only durable but also provide the option of highlighting the design with inner lights and dashing patterns. Plus, stone countertops come in a variety of designs, so you’ll not be hard-pressed getting the right type for your kitchen.
For instance, you can get stone countertops in either matching or contrasting colors to your kitchen. Plus, you can have the flexibility of choosing a different stone for the countertops Vis a Vis the kitchen island.
47. MDF
Yes, most of the options provided so far are not cheap. However, save for the high definition laminate, which other countertop design option can you explore that won’t break the bank?
MDF.
Commonly used in kitchen cabinets, MDF is a very affordable type of fiberboard that can also make stunning kitchen countertops.
But why use it in the first place?
With MDF, you can still explore a flurry of design options for your kitchen countertops. On top of that, MDF is also water-resistant, which means it’s less prone to rot compared to natural wood which will need some treatment.
Plus, you can easily color the MDF to any matching or contrasting color you want for your countertops. For instance, you can have both the cabinetry and countertop in cobalt blue, for a unified kitchen design.
48. Long and Wide Chimney
This style is not so popular among many homeowners, except for those with large stoves and thus greater need for ventilation in the kitchen.
A long and wide chimney is designed to get rid of as much heat and steam from the kitchen as possible. Thus, the design would incorporate a low slung chimney, typically lower than what you’d find in a normal kitchen.
But won’t that squeeze the kitchen?
In a way, yes. And that’s where open shelving comes in. Open shelving around such a range hood frees up space not just visually, but also physically. You can then opt for closed-door shelves at the bottom of the stove and the lower cabinetry if you wish to have a few things tucked away under lock and key.
49. Custom Designs and Multipart Backsplash
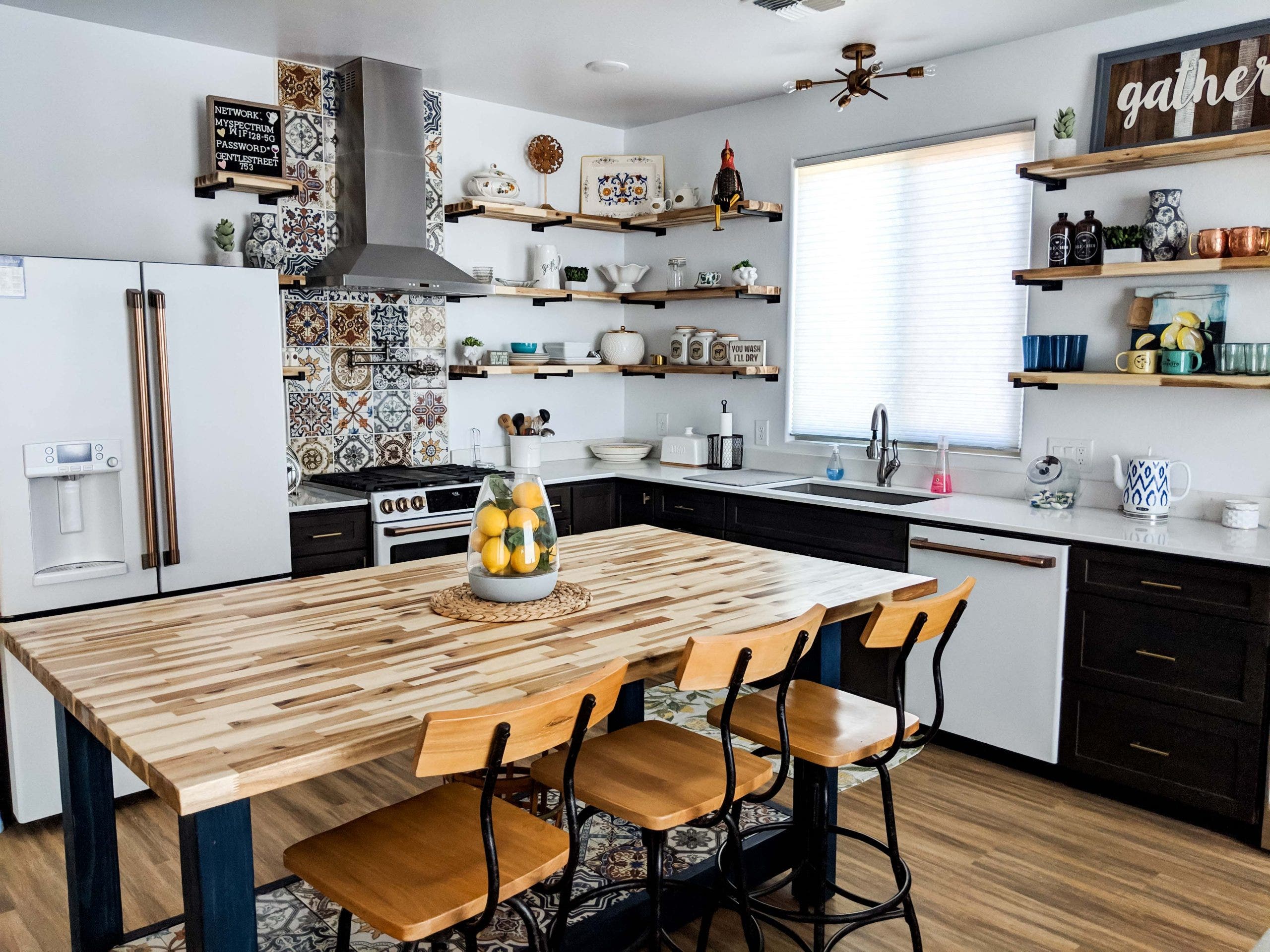
In case you wish to go fully custom and find a way to creatively incorporate your kitchen hood with the rest of the kitchen, then you should explore this design option.
This custom design uses a multipart backsplash to creatively blend in the kitchen hood with the rest of the kitchen. Right behind the range hood is a section of backsplash with multi-colored, nicely patterned tiles that add a great aesthetic to the overall design.
The kitchen hood itself is made out of steel, with a dark gray tone that effortlessly blends in with the gray walls.
You can also use open shelving to create more space with this design while sticking to the patterned, two-tone color scheme prevalent in the entire design.
50. Traditional White Kitchen
If you don’t wish to be too experimental, you can go back to the basics and stick to a traditional white kitchen, featuring white shaker style cabinets and a kitchen hood sandwiched in between them.
The closed cabinets speak of a more traditional kitchen compared to the open shelving that tends to be more contemporary. More importantly, this closed shelving creates a visual block that visually hides the range hood away from the rest of the kitchen.
Yes, that steel installation is still visible. However, it is less conspicuous, thus giving the kitchen a unified look.
You can have other design elements in the kitchen such as the cabinet hardware blend in with the color tone of the kitchen hood.
For instance, dark silver or gray cabinet pulls and a dark silver or gray fridge would help further visually hide the glaring range hood in this design, while still staying true to the authenticity of the traditional white kitchen.
51. Under-Cabinet Range Hoods
If you wish to hide your range hood from plain sight, then going with this design is your best option. Under-cabinet range hood cleverly hides the glaring range hood from the rest of the kitchen, thus drawing immediate visual attention away from it.
For instance, if you have an all-white kitchen, you can have shaker style cabinets at the top. However, instead of the traditional design where the range hood is fully exposed, one of the cabinets can hide this installation, thus totally removing it from the glaring view.
A great thing about under cabinet kitchen hoods is that they come in a compact size. This further helps to hide them away, while still incorporating an elegant design that will blend seamlessly with the rest of the kitchen.
Another great thing about this design is that you don’t necessarily have to remove your current cabinet installation to fit this kitchen hood. You can optionally buy one that blends in well with your cabinet design and have it fixed right above the cooktop.
Its small size and camouflaging design will go a long way in keeping it out of sight.
52. Marble-like Range Hood
If you’re less worried about visibility but rather more about aesthetics, then a marble-like range hood might be a great design option for you.
This range hood is the perfect option for a contemporary kitchen that features marble countertops, a minimalist design, and a striking two-tone color scheme.
To make this work, the countertops and kitchen hood have to be made from the same marble. The idea with this design is to create a waterfall effect that trickles down from the range hood to the countertops and finally the kitchen island.
This not only unifies the entire design but also creates a stunning effect that’s greatly supported by the kitchen hood.
You should also consider using flat-panel cabinets, a white backsplash, and black appliances to fully complement this kitchen design.
53. A Mix of Modern and Rustic
What if your design of the kitchen hood could incorporate both the modern and the rustic? Well, this design option allows you to do just that.
The idea is to have a modern range hood, blended in with rustic cabinetry that contrasts with white walls and countertops. This is one of the most creative kitchen hood designs you can explore.
The kitchen hood is neatly covered in a modern dark gray pattern that starkly contrasts with the backsplash. So instead of visually hiding it, the kitchen hood is rather creatively incorporated into the kitchen’s design.
You can finally opt for flush cabinet pulls, which add a contemporary touch to the cabinetry. Since the white backsplash and walls create an airy and spacious feeling, you can support this theme by opting for open shelving at the top.
54. Minimalist Shelves
Minimalism has been a trending kitchen design topic, especially for the modern kitchen. And as far as open shelves are concerned, the minimalist open shelves is one design you should try.
Minimalist open shelves are based on using little clutter to create a unique open shelves design. Instead of numerous plates, cups, silverware, or anything else that looks busy and squeezed, the minimalist open shelves design uses neatly arranged cups, spoons, and cutlery to create a chic layout for the kitchen.
The rest of the kitchenware can be stored in closed shelving at the bottom. For those shelves, you can experiment with recessed pulls that will further amplify the minimalism effect you’re going for in the kitchen.
55. Rustic Shelves
If you’re going for a country-style kitchen, or you want to tone down the bold colors you’ve predominantly used in your kitchen design, then you should go for rustic open shelves.
These shelves add a nice rustic touch to a modern kitchen or traditional country kitchen.
For instance, if you’re working with a striking contrast of gold, black, and navy, you can have a patterned backsplash with the rustic open shelves installed at the top.
The great thing about this design is that despite toning down the bold contrasts, it still doesn’t distract the view from the original design. Rather, it makes it more unified.
56. Half Shelves
If you’re limited in space, then you can try half shelves as a neat open shelving design option. Half shelves work well in a small kitchen with limited space. You can have the shelves installed next to the stove or kitchen hood, where you can store supplies you use while cooking daily.
Does that mean this is a no-no for larger kitchens?
Not really. Half shelves are also meant for homeowners who are not yet ready to commit to an open shelf design. Thus, you can choose one section of the wall where you can install a few rows of half units, before fully committing to having everything out in the open.
57. Glass and Gold Open Shelves
If you want something unique that blends in with the rest of the kitchen hardware at the same time, then you should try out glass and gold open shelves.
Glass and gold open shelves simply feature a glass shelving supported by gold brackets. However, these shelves don’t just stand alone.
For most of the kitchen, the hardware should carry the same gold tone used in the shelves’ brackets. This can either be the cabinet pulls, hinges, or stove handles.
Overall, this design shines best in a traditional kitchen mixed with subtle contemporary touches. For instance, the stove can be antique, with the glassware and cutlery placed on the shelves also being antique.
Pops of color or contrasting colors can then add a unique contemporary touch to the kitchen, which will blend well with the glass shelves.
58. Wood Cubbies
The basic design for most open shelves is a flat board at the bottom supported by wooden or metallic brackets. But why not try something different?
That’s where wood cubbies come in.
Wood cubbies are simply cubed shelves with no doors attached. Thus, they inherently carry the basic box design of closed shelves, albeit with no doors.
These cubbies look amazing in an all-white kitchen with modern, flush cabinetry at the top and bottom.
Wait, you can use closed shelves at the top too?
Yes. Wood cubbies serve as extra storage in most cases, which you can put on top of your current top shelving. Thus, they make for
59. Wood Shelves with Rails
If cubbies don’t look that unique to you, then open shelves with rails might probably do the trick. These open shelves carry the basic design of common open shelves, albeit with added metallic or wooden rails.
Plus, instead of glaring brackets, most wood shelves with rails feature a floating design, which makes them look chic. They’re also characterized by clean lines and extreme minimalism that makes them a perfect choice for a minimalist, modern kitchen.
This design of open shelves is usually used to store glassware and cups. Thus, you’ll commonly find them installed next to kitchen sinks, with a matching color tone being used for the backsplash and the kitchen walls.
60. Light Wooden Panels
If you’re working with very limited space in a one-wall small kitchen layout, then you should try light wooden panels as an open shelves design option. Unlike regular open shelves, light wooden panels use the wall on both sides of the kitchen to create space for open shelves.
The shelves are creatively installed in an alternating pattern that adds a chic look to the entire setup. Also, the floating shelves are installed in various lengths to provide visual cues of what you can store on each panel of the shelves.
You can support this design by including a column of closed shelves on both sides of the open shelf panels. This cabinetry can have flush pulls to fully blend in with the minimalist design the light wooden panels promote.
61. Farmhouse Charm
If you’re going for the full farmhouse kitchen experience, then this open shelving design should be your go-to choice. The farmhouse charm lets you not only add a chic charm to your farmhouse kitchen but also display the best of vintage kitchenware and appliances you have.
These open shelves are used to combine function and flair to create a stunning look. By being open, these shelves create extra room for storage and display to enhance the décor.
For instance, you can have a striking white and wood-tone kitchen design, with pure white open shelves supported by white wooden brackets. The open space then allows you to fit the best of kitchenware and appliances you have, alongside artwork that will add a bit of décor to the entire layout.
62. Live-Edge Shelves
When going for a rustic touch in most open shelf designs, most homeowners opt for reclaimed or stained wood. But what if you could take this a notch higher and get an even more authentic rustic feel for your kitchen?
That’s where live-edge shelves come in.
Instead of using stained or reclaimed wood, live-edge shelves use slabs of wood with the bark still visible. This creates an authentic rustic feel that can blend in nicely with an authentic farmhouse kitchen, for instance.
The only downside with this design is that live-edge shelves tend to cost more compared to reclaimed or stained wood. However, the investment is worth the final look and authenticity these open shelves add to your kitchen.
63. Monochrome Layout
If you’re not a fan of pops of color or deeply contrasting tones, then a monochrome layout should be a viable design option for your galley kitchen.
A monochrome layout, especially in white, helps create a feeling of space and airiness in your galley kitchen design. You can experiment with glass wall units and or a wall of windows that bring in some light.
Alternatively, instead of a pure white color scheme, you can add subtle shades of black on a few kitchen appliances such as the stove to break the color monotony. Doing this helps further reduce the hallway feeling and thus makes the kitchen feel more spacious.
64. Terracotta Design
If white is too bright for you, then experimenting with darker colors is still a viable design option.
Yes, dark colors are known to make a room feel squeezed and constricted. Thus, it makes no sense going for a shade like terracotta for your galley kitchen design.
Well, that’s not the true case. Interestingly, a terracotta galley kitchen is a very viable option.
When you have dark cabinetry painted in darker tones like dark-gray, terracotta ceiling and walls break the dull color monotony without adding too much contrast.
With such a design, you have to focus on minimalism to get an even more airy feel to the kitchen. Thus, the countertops should be clutter-free, with all appliances being stored inside the cabinetry.
You can even experiment with a nice shade of orange on the countertop to create a nice three-tone design that is bound to look stunning.
65. Contrasting Colors
White and dull colors are not that contemporary. In most kitchens today, designers are exploring bold shades of color with great contrast to add interest to the kitchen design. So why not try that with the galley kitchen?
One way to do this is by having the ceiling, walls, backsplash, and piping all don different but contrasting color shades. For instance, you can have a painted ceiling and floor, with varnished piping colored in pale pink.
The kitchen hardware such as cabinet knobs can be in jewel tones that, put together, add a vibrant feel to the entire kitchen design.
You can run the same theme in the rooms adjacent to the kitchen so that these areas, put together, have a unified look.
66. Open Concept Galley Kitchen
Who said the galley kitchen has to be a closed hallway? With a modern design, an open plan concept can be used with the galley kitchen design.
Functionally, this design helps reduce smoke and heat in the kitchen by adding ventilation in the small kitchen hallway.
And as far as aesthetics go, an open concept galley kitchen connects the kitchen to the dining and living areas, making the entire house feel like one. More importantly, it makes the kitchen feel more spacious.
To fully explore the open concept, you should go for a minimalist design too. This means using flat-panel cabinets, open shelving at the top with open wood cubbies in between the top and bottom drawers for the bottom cabinetry.
You should also try contrasting darker tones with lighter colors that will make the kitchen feel airy and spacious.
67. Separated Wet and Dry Areas
This is one galley kitchen design that fully explores the functionality of this kitchen layout. Instead of mixing the wet and dry areas, this design separates the two.
The wet area thus holds the sink, dishwasher, and laminated modular cabinets that mostly hold utensils and other appliances that are cleaned regularly.
On the other side, there is the stove, fridge, range hood, and laminated modular cabinets that hold items used mostly for cooking.
This kind of design neatly organizes your kitchen, making it easier to work in it. Besides, the use of laminated modular cabinets and stainless steel fixtures gives this kitchen a contemporary look.
68. Modern Galley with Windows
Nothing beats natural lighting when it comes to visually expanding a room. That’s why you should try this design option if you want to naturally make your galley kitchen look big.
Fixing a window on the yard facing side of the kitchen helps add the much needed natural light to the kitchen. Besides, it also adds ventilation to the kitchen, making it easier to cool the kitchen off when the cooking intensifies.
To bounce off the natural light coming in, you can use bright colors such as white on the kitchen cabinetry and backsplash. The countertops can be made from white quartz. The goal is to make sure that you bounce back as much natural light as possible around the kitchen.
69. Wall Units and Mini Breakfast Bars
Visually expanding your kitchen might just not cut it. In most galley kitchen designs, you also want to physically add space around the kitchen. That’s where wall units and mini breakfast bars come in.
On one side of the kitchen, you can install full-size wall units that will add extra storage space to the kitchen. This will help reduce clutter on the surface, which will not only add physical space but also visual space.
You can also fix the half-width wall and base units on the other side of the kitchen to fully utilize the available space. And on this same side, you can use the extra space left to fit a mini breakfast bar. Instead of chairs, you can use stools to add some extra room in the galley hallway.
In as much as the focus is on the physical space, don’t forget to add some visual space too. Invest in light colors that will further expand the kitchen and make it look spacious.
70. DIY Paint and Artwork
Galley kitchen designs are mainly focused on increasing not just physical space, but the sense of it. However, this design is more inclined towards personalization instead of space and utility.
With this design, your DIY skills are let open to the wild. Thus, any crazy idea goes. This stretches from the paint job to the artwork displayed in the kitchen.
For instance, you can use happiness-inducing bright shades on the cabinetry and walls of the kitchen. Then, on either side of the wall, you can place a monochromatic artwork that not only blends with the paint but also conveys a very personal message.
This design is most popular among millennials who’re not shy about expressing themselves. Besides, this design just needs a lick of paint, not an entire architectural alteration. Thus, you can do it in your rented house too.


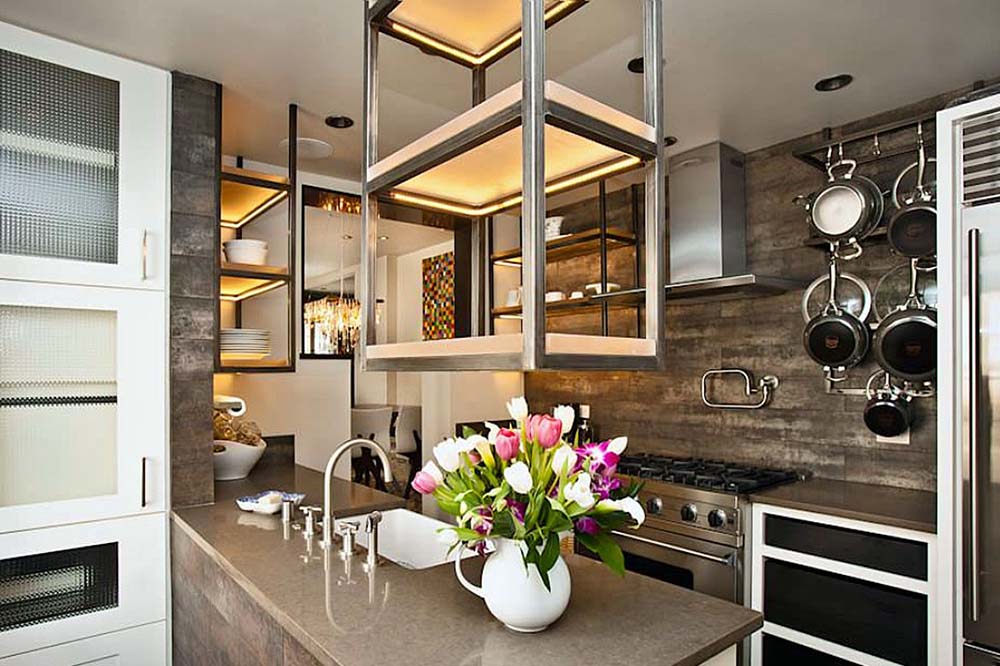






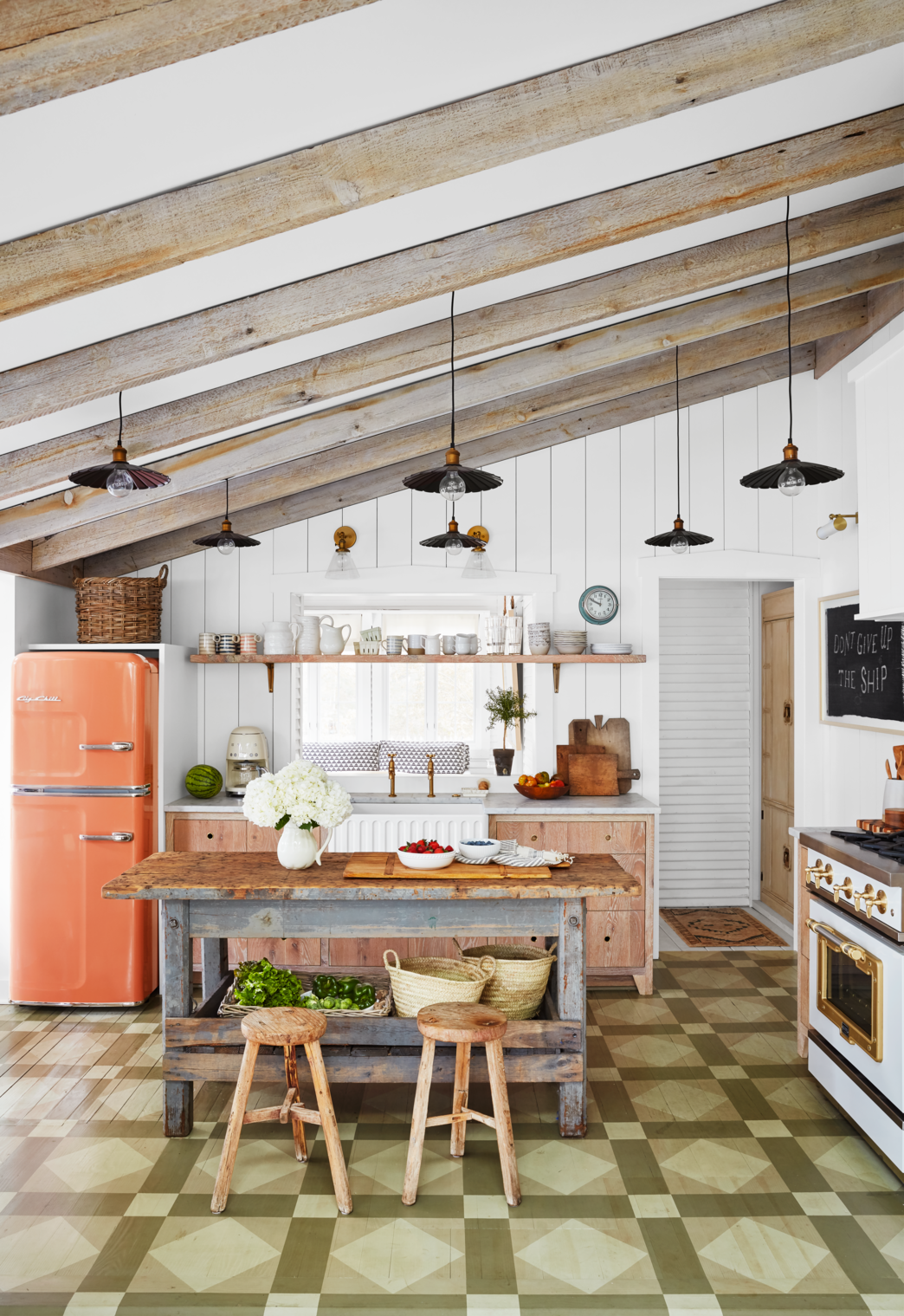
 Source
Source Source
Source Source
Source Source
Source
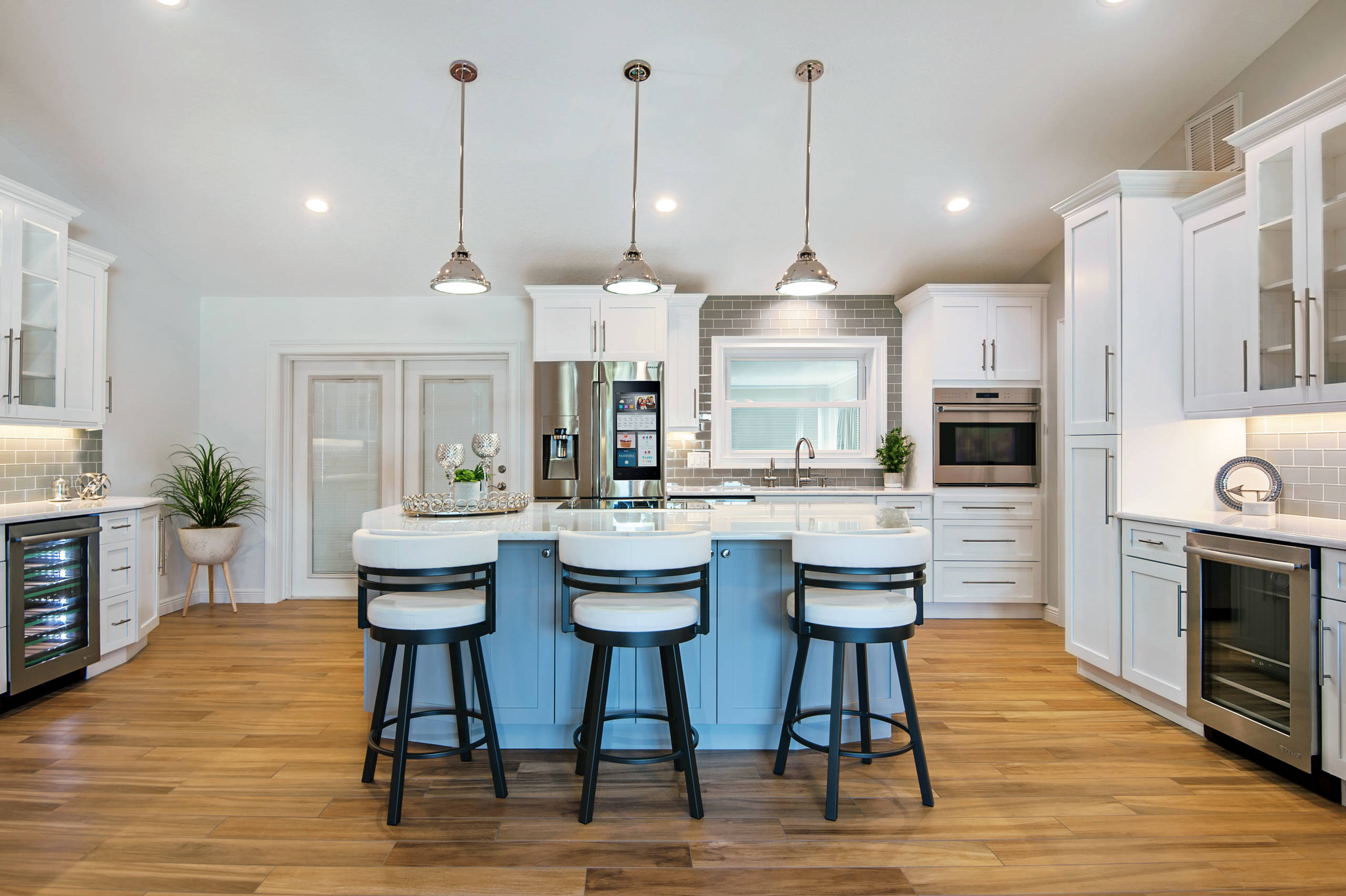 Source
Source

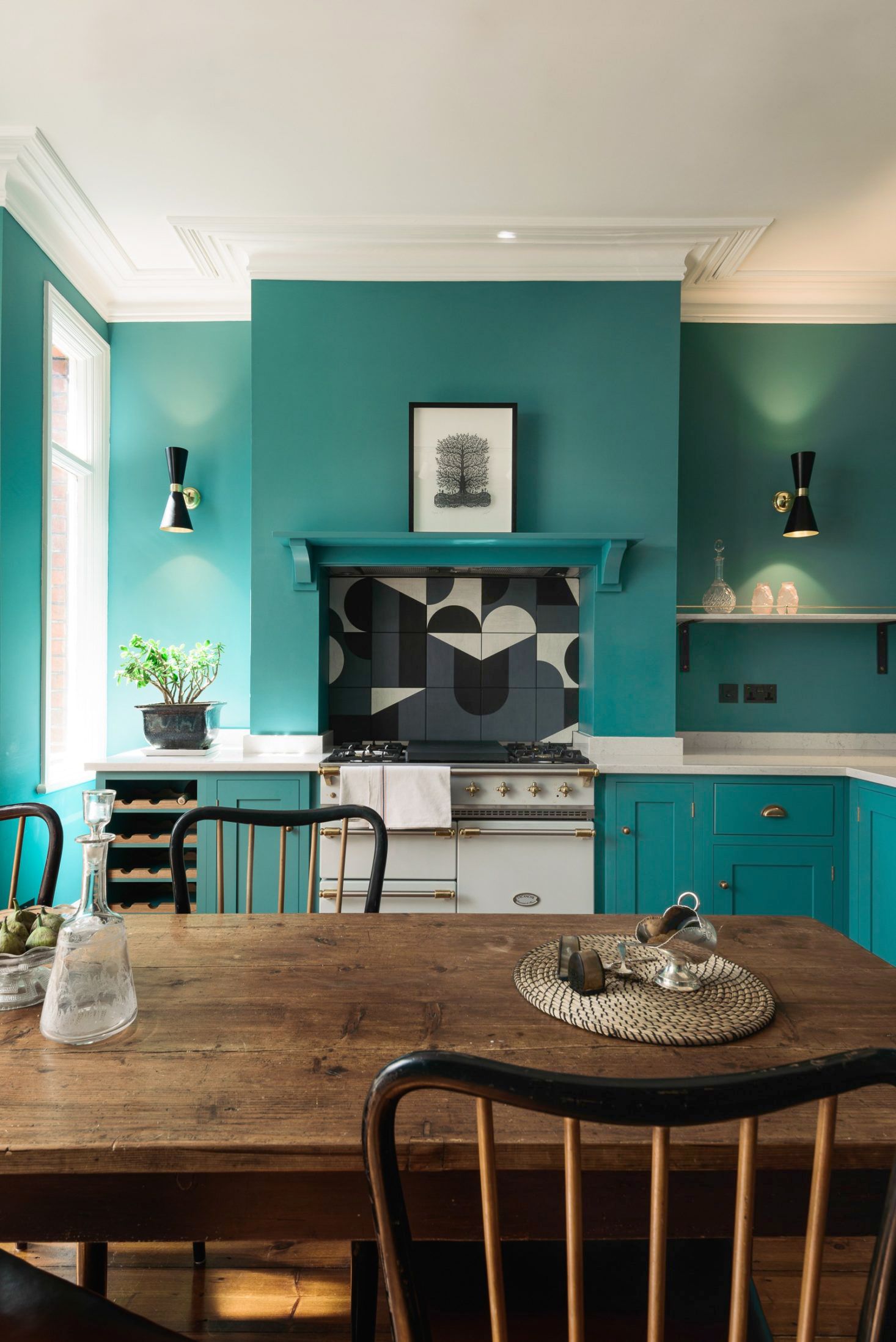 Source
Source Source
Source:max_bytes(150000):strip_icc()/003_mccadden_los_angeles_ADU_spanish_style_guest_house_small_kitchen_villa_lagoon_tile_backsplash_saltillo_tile_flooring_IKEA_cabinets-8e7ba7b12a3e495cb393fff0624c18fb.jpg)
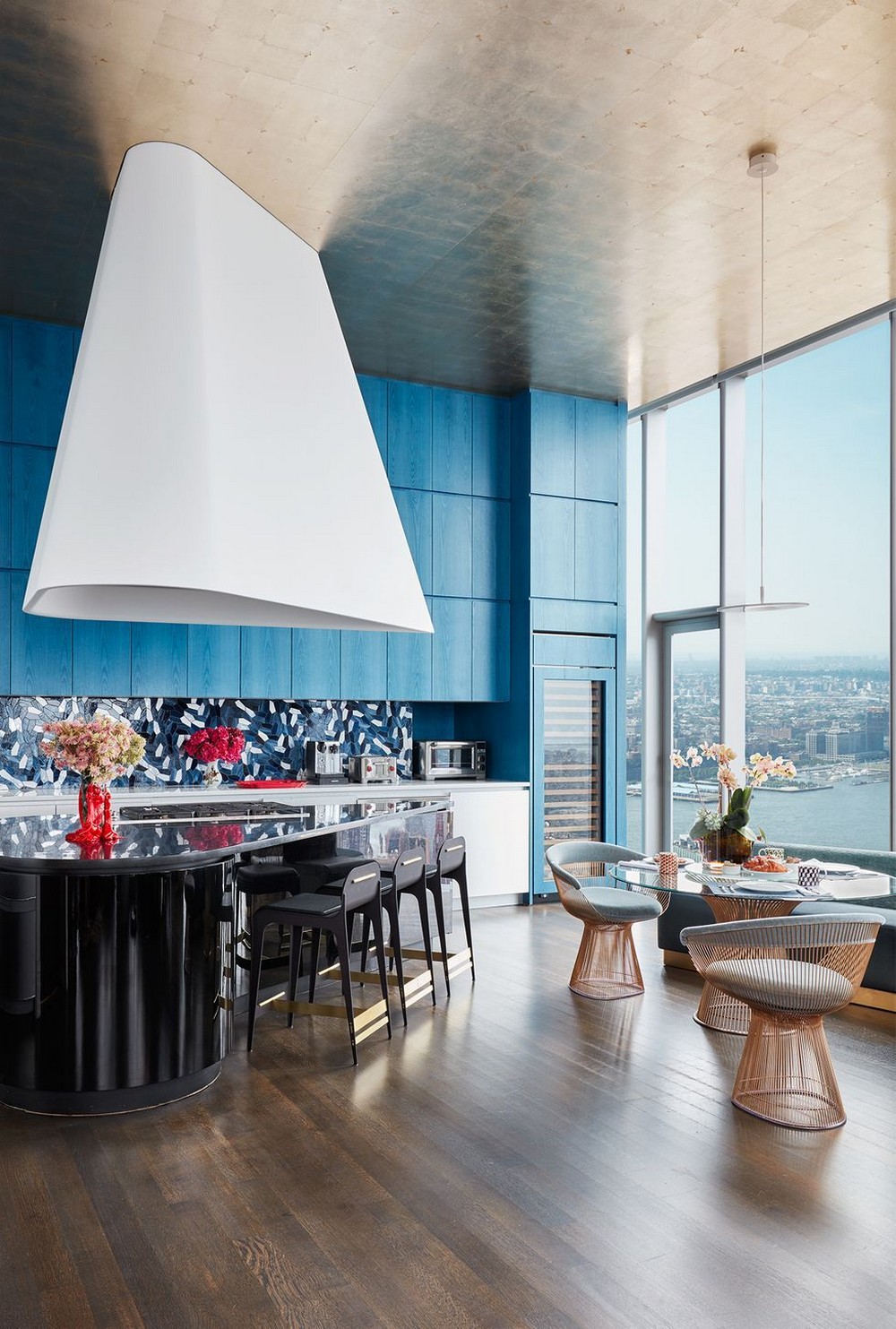


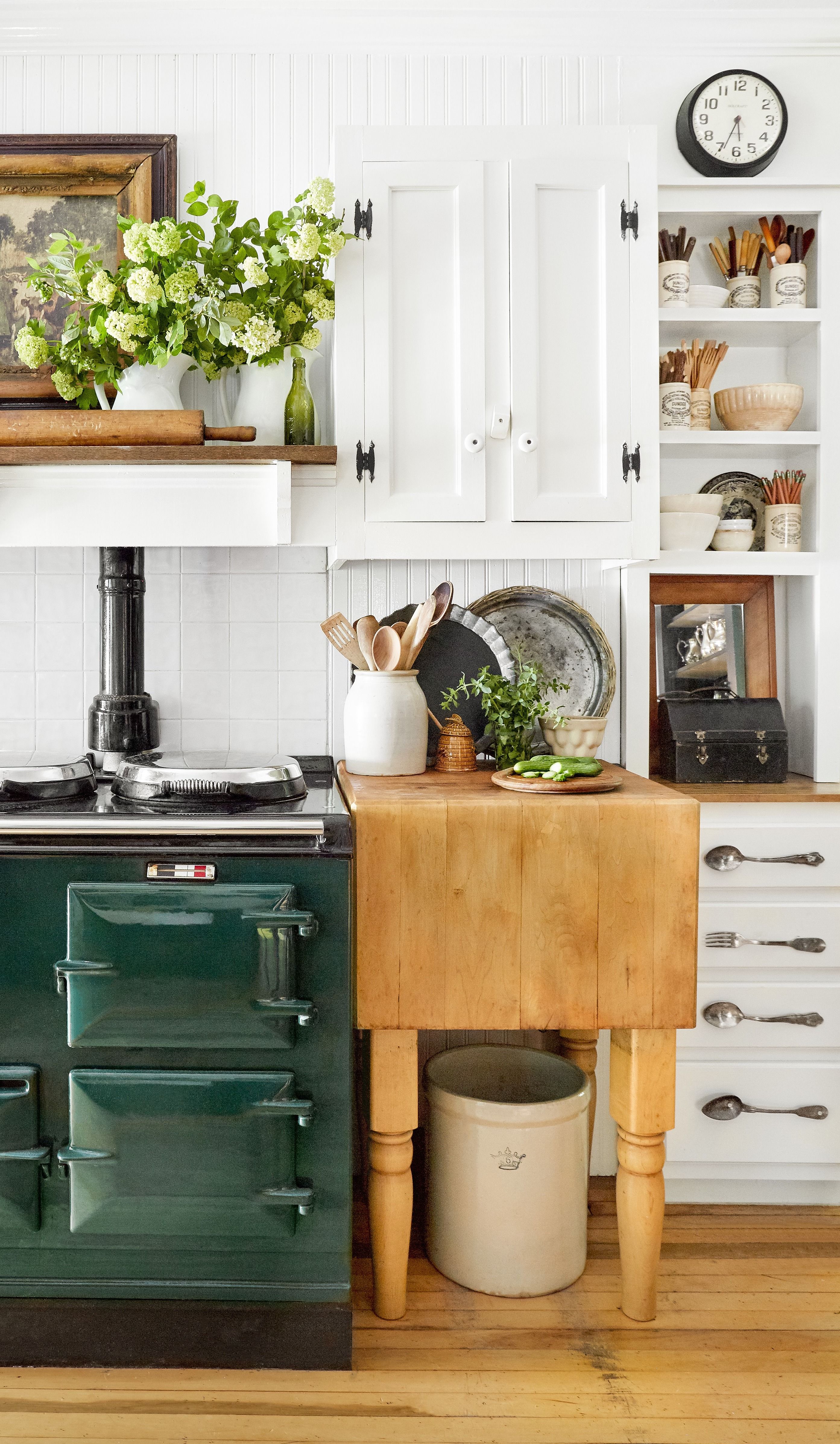



 Source
Source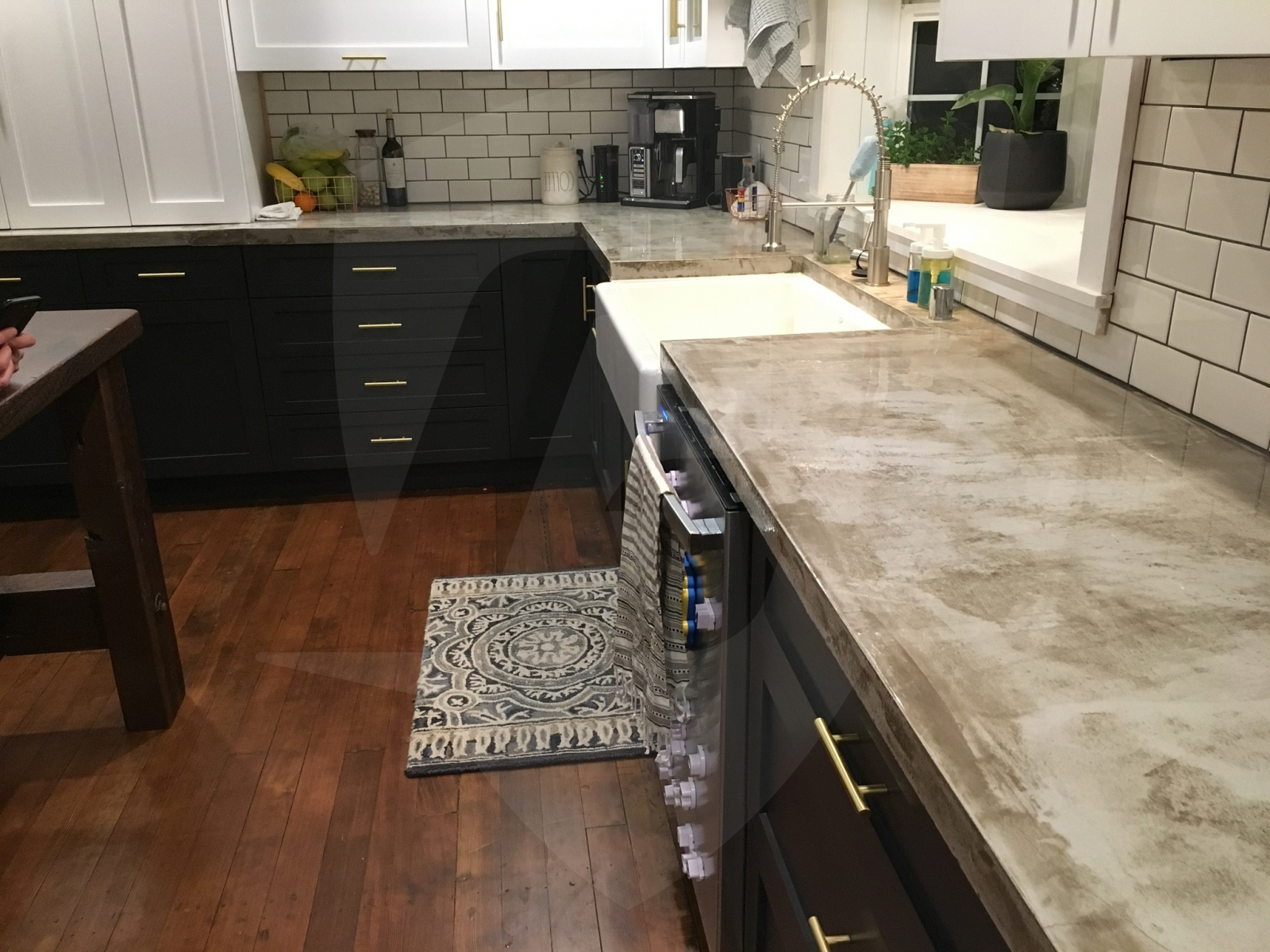 Source
Source Source
Source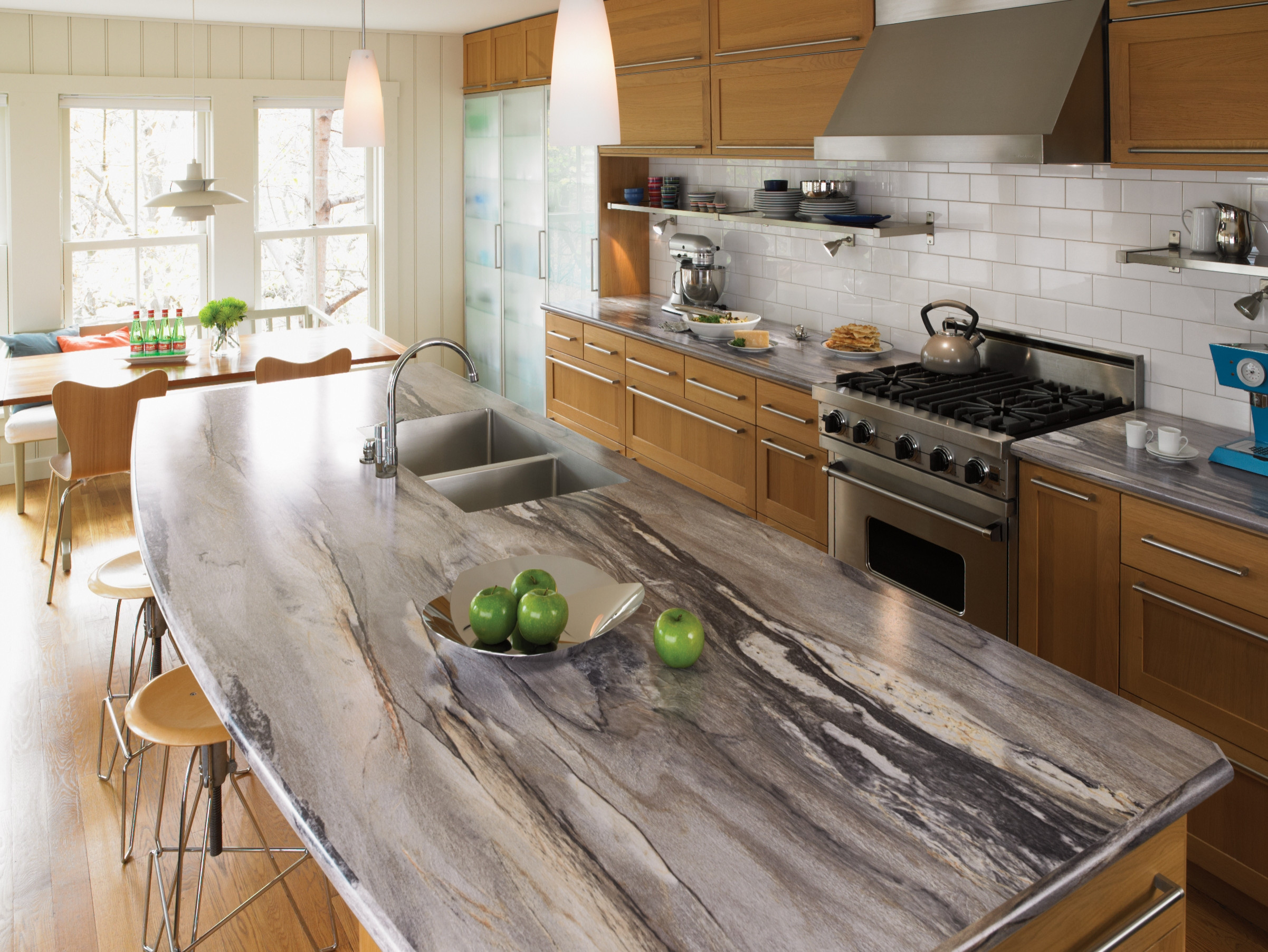 Source
Source


 Source
Source




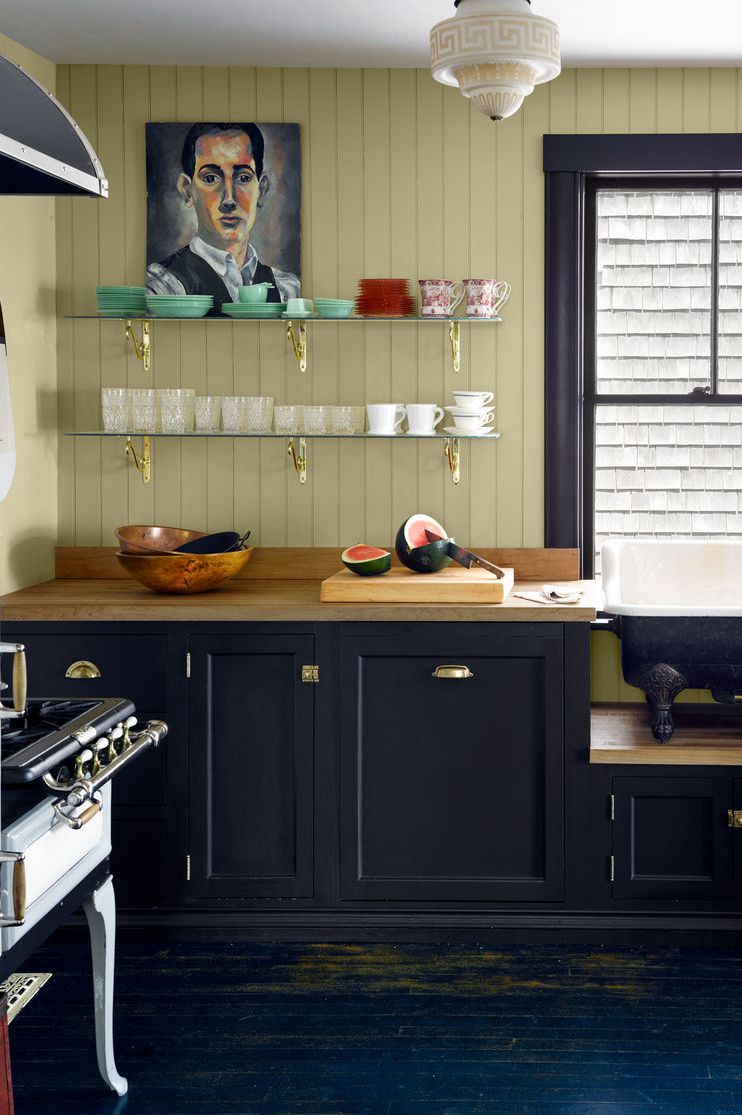


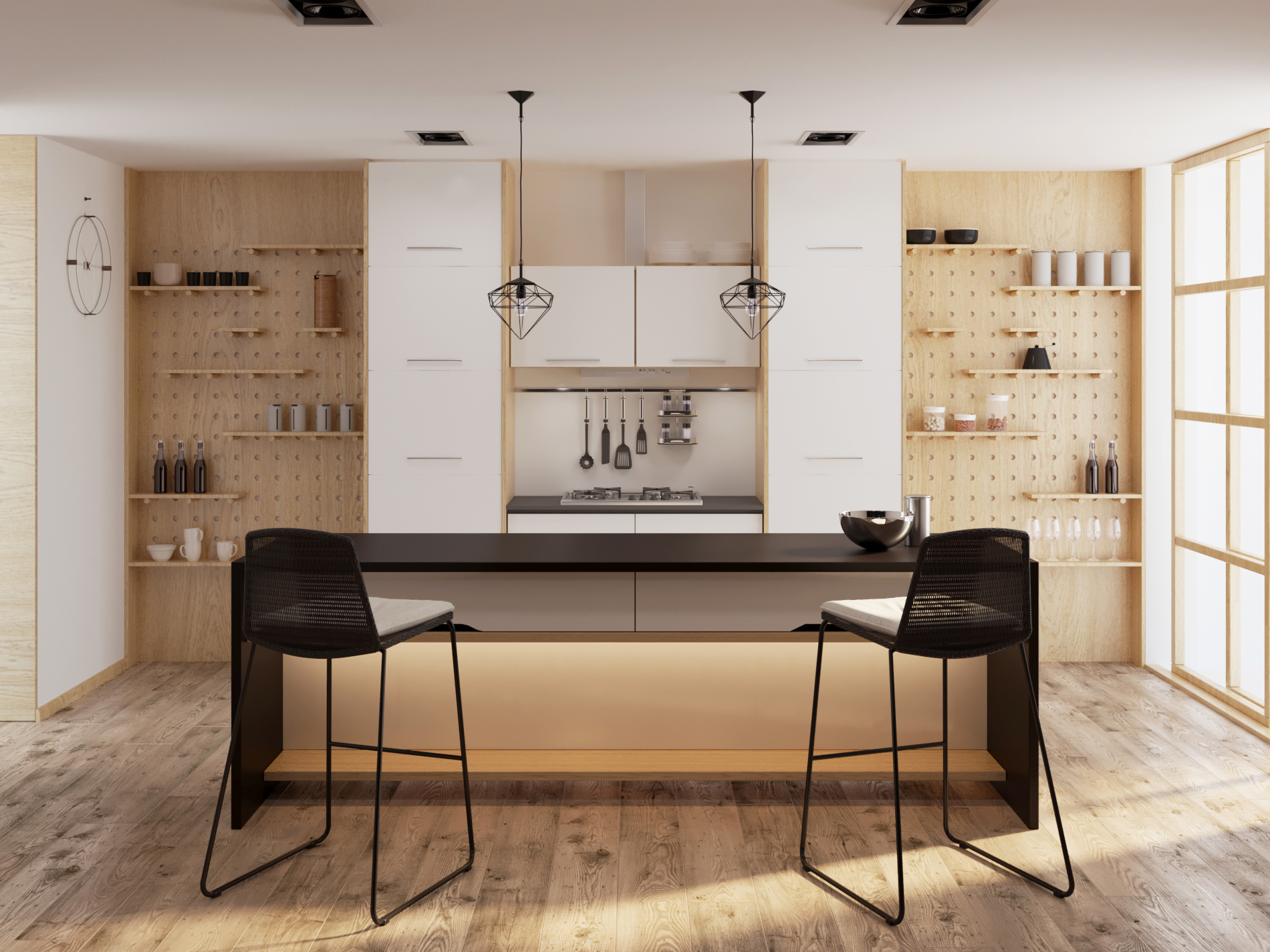 Source
Source Source
Source Source
Source Source
Source

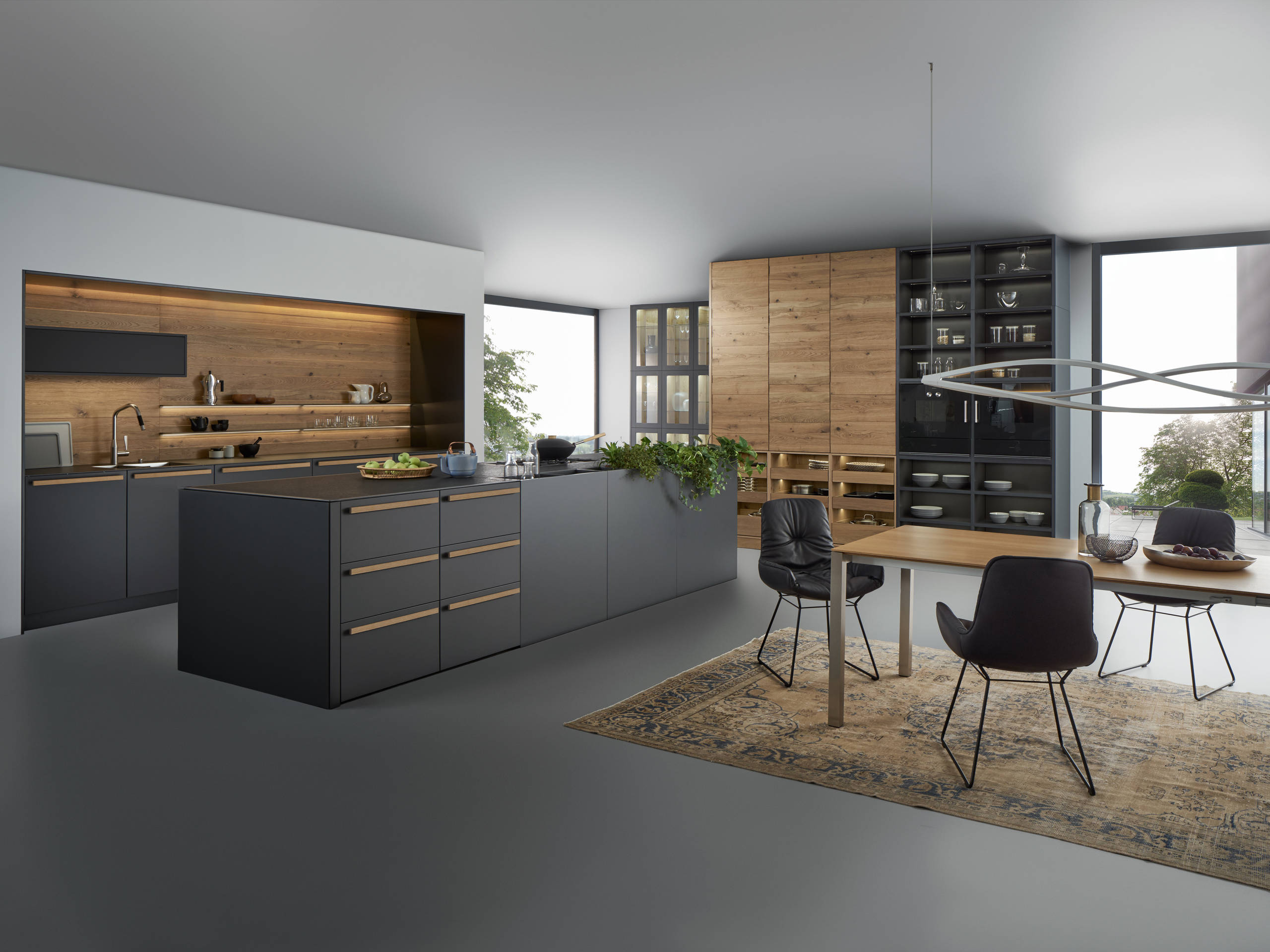 Source
Source
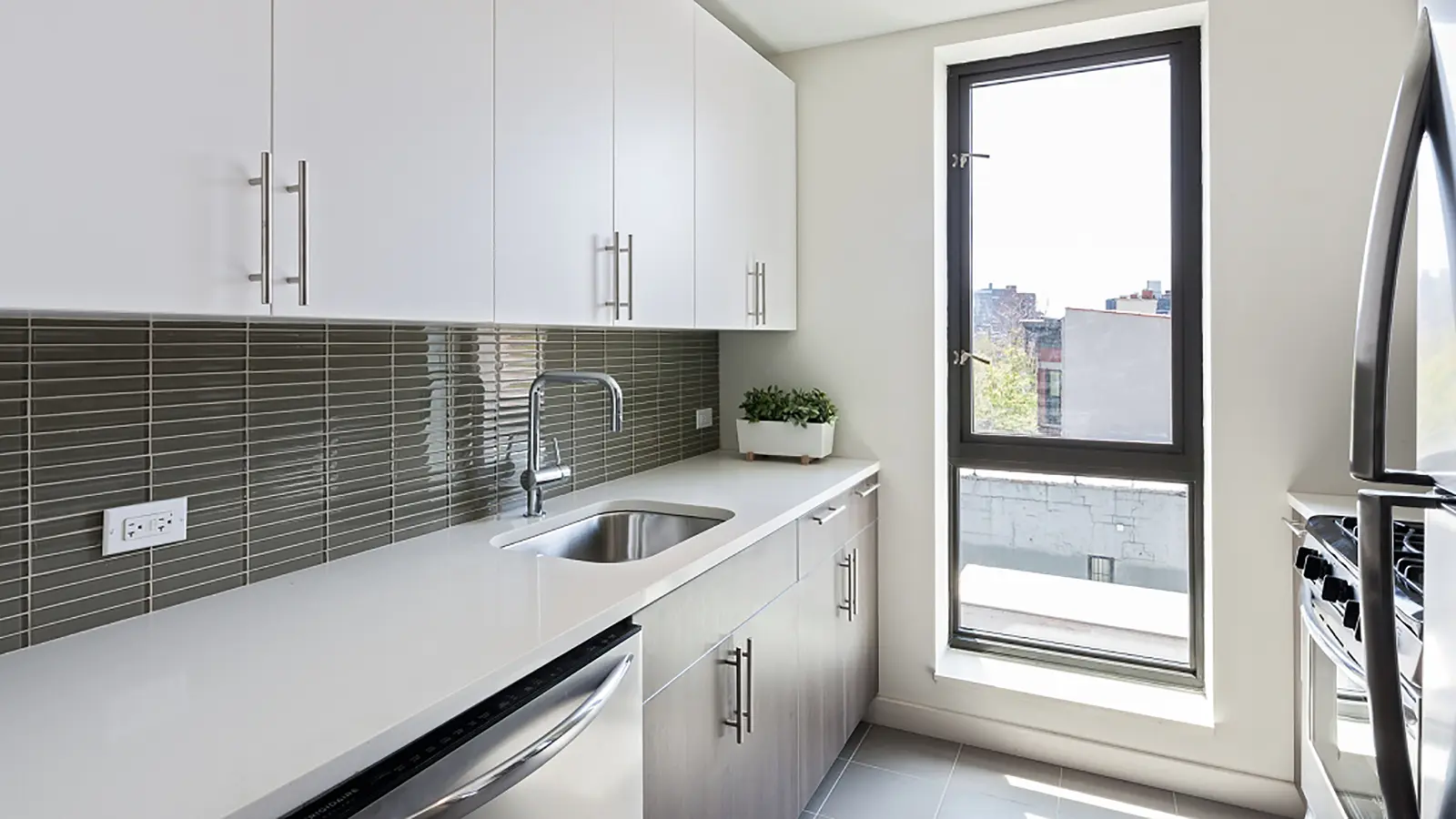 Source
Source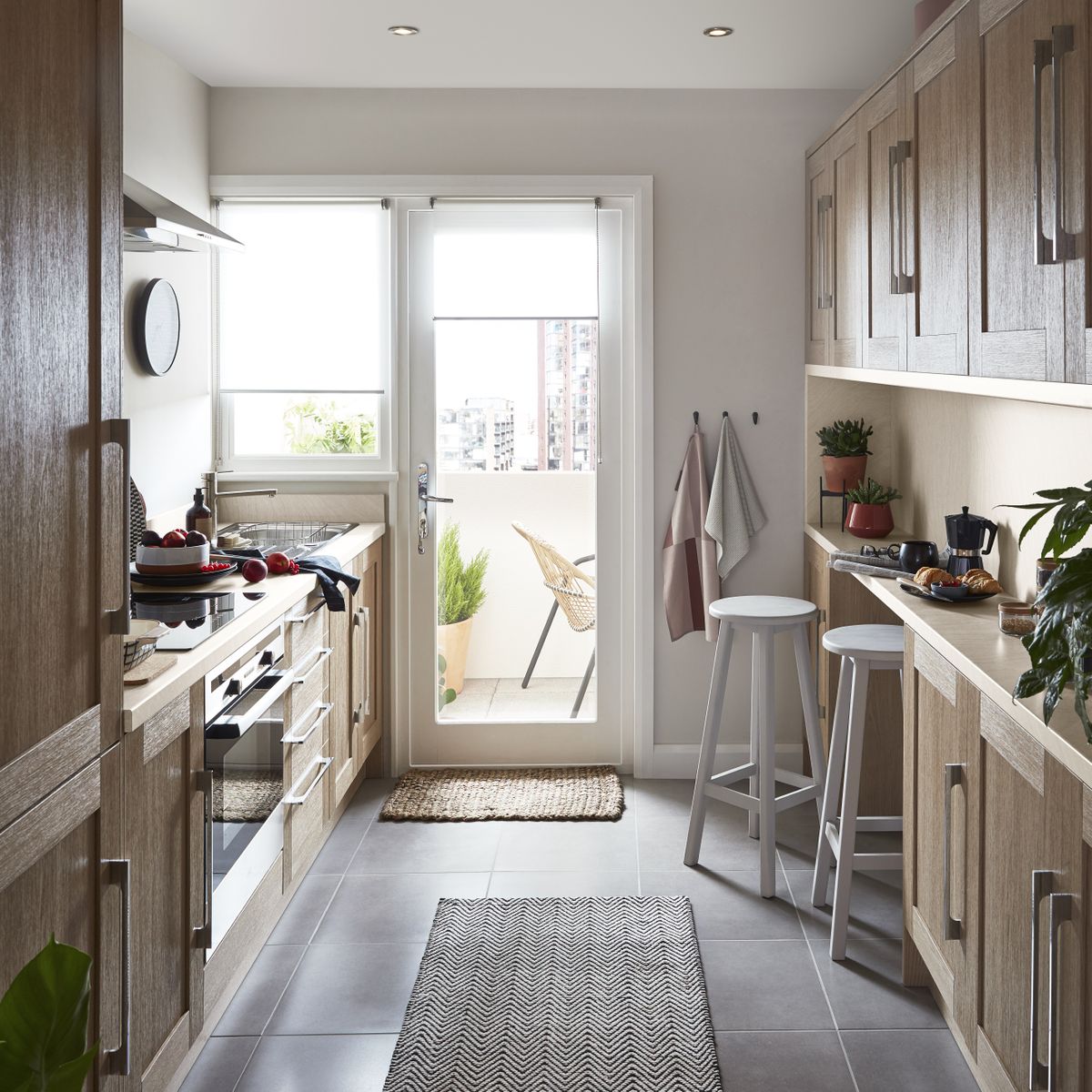 Source
Source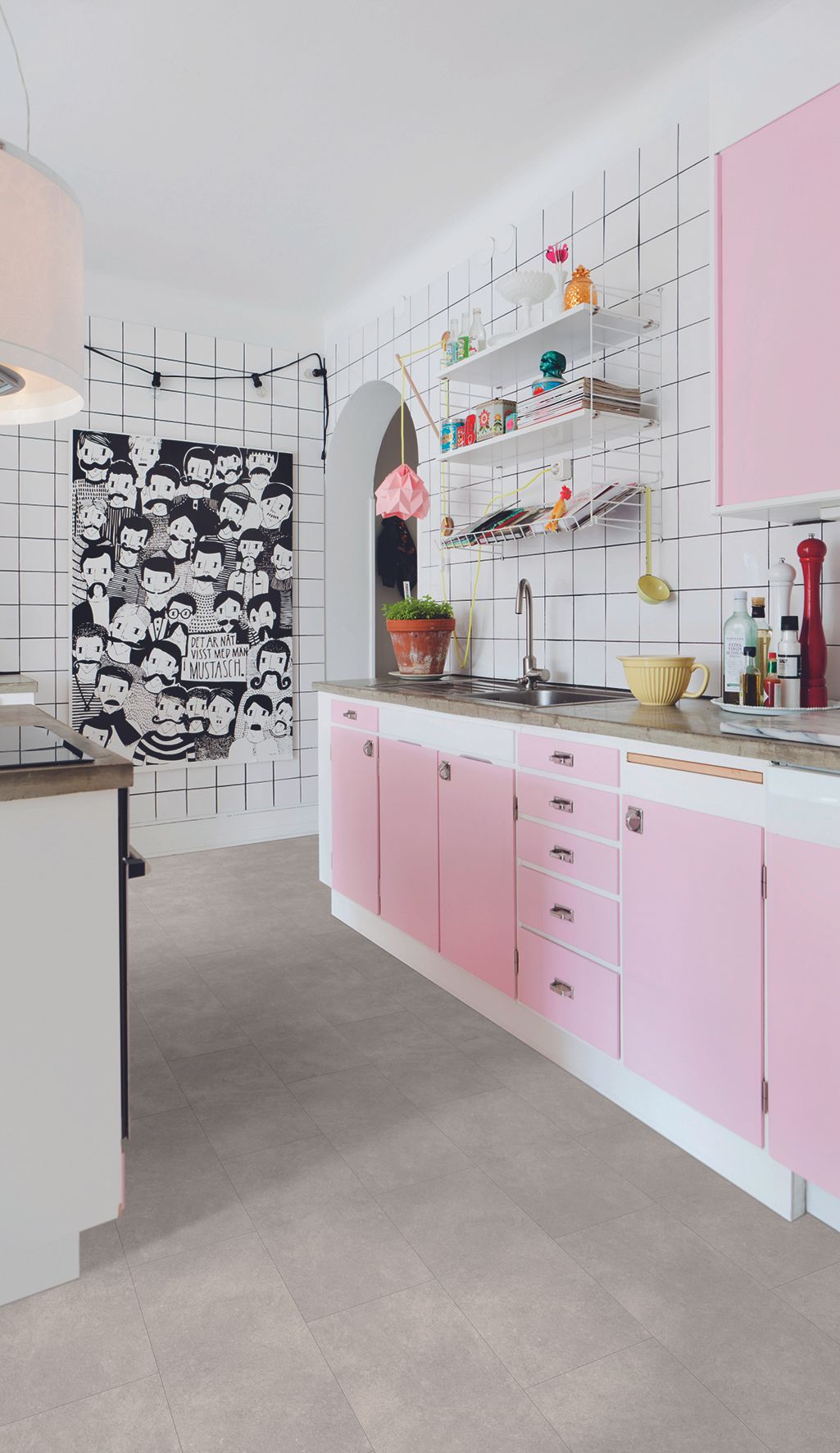 Source
Source



