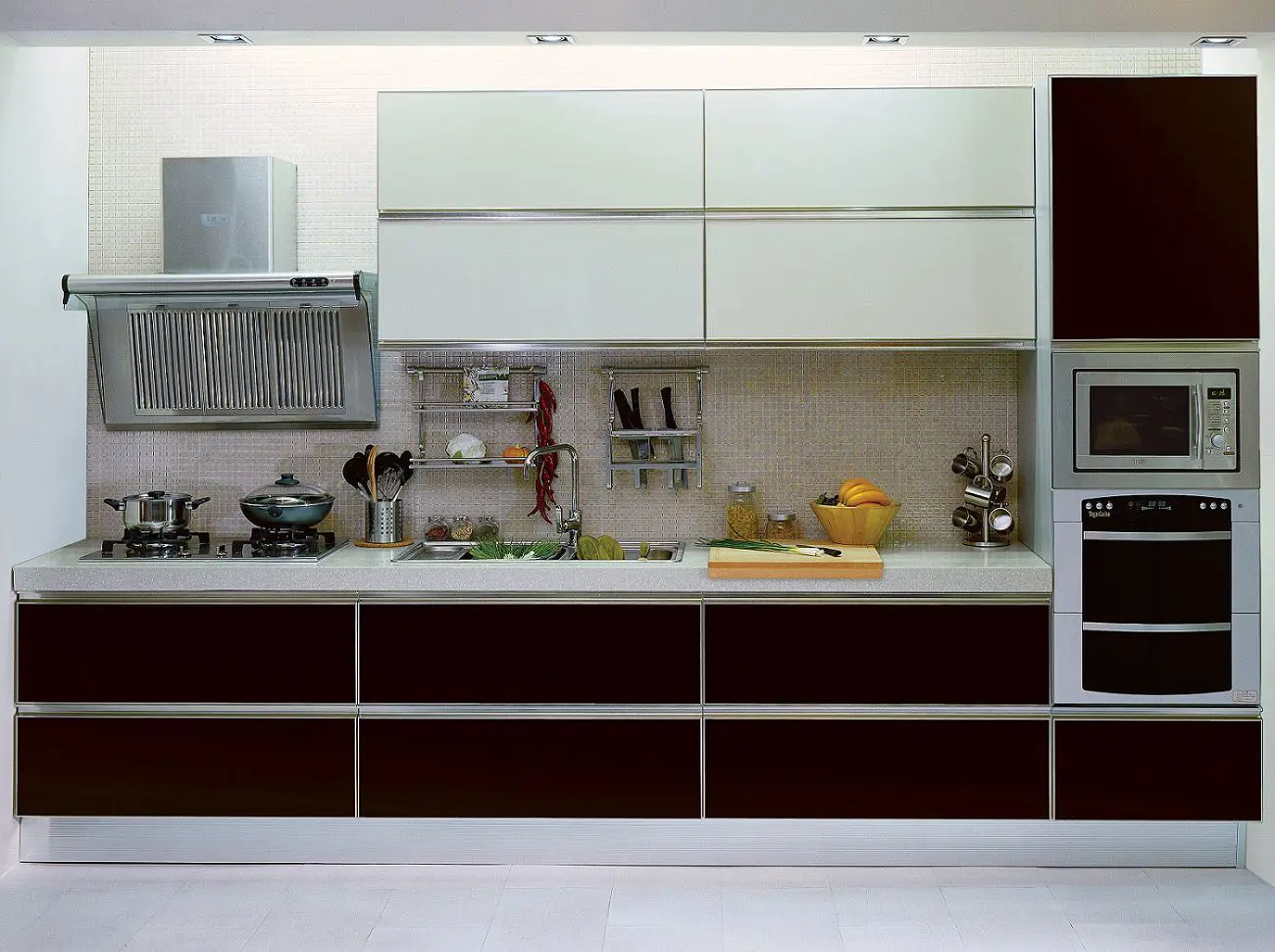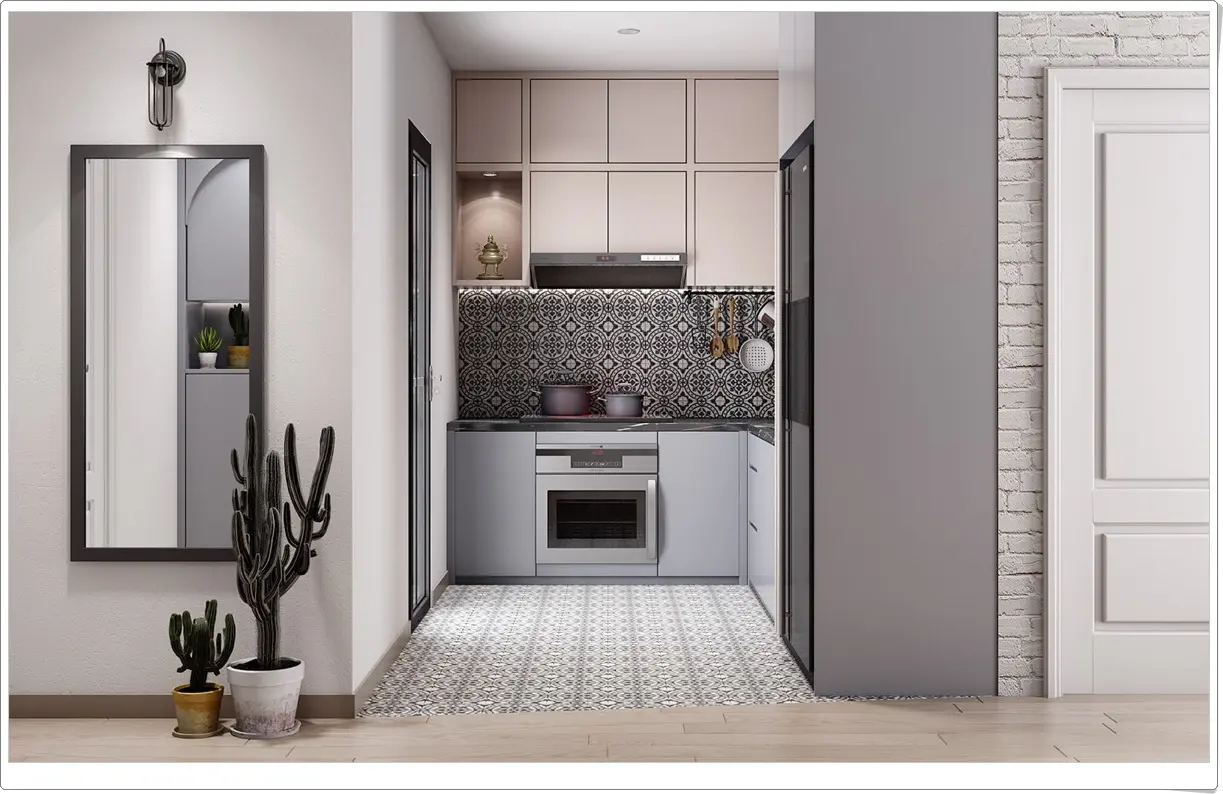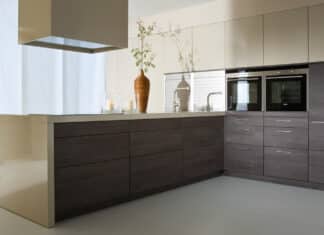Designing a kitchen is not an easy task. As much as you may source the help of a professional, you need to have a rough idea of what exactly will work for your needs. And that starts by understanding kitchen layouts.
Kitchen layouts come in 6 most popular types:
- The One Wall Kitchen
- The Island Kitchen
- The L-Shaped Kitchen
- The Peninsula Kitchen
- The Galley Kitchen
- The U-Shaped Kitchen
Of these 6 types, the one wall kitchen is the most appropriate kitchen layout for small kitchens. Since you’re dealing with limited space, this layout is space-efficient, while not compromising on functionality. Generally, you’ll have cabinets fixed against a single wall, with both upper and lower cabinets being used in most cases. The galley layout is very popular with small kitchens too.
So, how do I go about designing with such limited space?
Limited space doesn’t mean limited creativity. Since you have very little width to work with, small European kitchens are designed thinking upwards. This is to maximize storage space while reducing the clutter that might further compress the already limited width.
Is it possible to make such a layout look beautiful? Yes. For instance, if your cabinets can’t stretch up to the ceiling, you can use the space above the lower cabinets to store a few items that will also support the theme you intend for your kitchen since they blend in with the color and design.
That way, you’ll have utilized space efficiently, while still not compromising on aesthetics. How exactly can you do this? Read on. These small European kitchen design ideas will get you started.
1. Invest in Useful Kitchen Tools

Your drawers are always going to be full. So, to capitalize on the limited space, you should invest in useful kitchen tools. These will keep most appliances and utensils out of the drawer, freeing up more space for you to use.
And from a functional perspective, you’d essentially want items you use daily closest to you as you work in the kitchen. Kitchen tools help you keep such items nearby so that you have lesser movements in the kitchen.
Which tools exactly should you be looking for? Well, you should be shopping for items such as magnetic wall knife holders, which keep knives you use most times out of the organization trays. Instead, they’re kept in an accessible area next to the sink, for instance, where you’ll be reaching out to most.
Make sure that the design and color of the tool you choose match the backsplash. Any odd differences will be quickly noticeable, because of the confined space.
2. Consider Using Exposed Cabinetry

Having a one-wall layout or galley layout will save you a bit of width while adding the much-needed storage space. However, having closed cabinets might not be the best idea. Every time you open one, you’ll be battling for working space.
That’s where exposed cabinets come in. Not only do they save you from endless battles for working space with the cabinet doors, but they also create an airy feel to the kitchen. This creates an impression of more space, which makes the small kitchen even more comfortable to work in.
To drive this impression even further, you can extend this cabinetry style to the adjoining room. Through the sense of unity, this small European kitchen design makes the compact space look even bigger compared to using closed cabinets.
3. Try the Galley Layout

Yes, the one wall layout is deemed to be the most space-efficient kitchen layout available. However, the galley layout is another layout that can save you a lot of space, by creating more. The galley layout converts the kitchen into a narrow aisle. The cabinetry and appliances then go against separate walls.
The downside with the galley layout is that a bit of width will have to be taken away for the second row of cabinets. This is unlike the one-wall layout which uses only a single wall.
The plus? You get an extra set of cabinets to store more items. Thus, if you are a big fan of storage, the galley layout might serve you better, albeit with limited working space, compared to the one-wall layout.
4. Work with a Recessed Kitchen Nook

In a studio apartment, for instance, the one wall kitchen layout is the most prevalent kitchen layout used. So, how do you go about designing one, while still working with the limited space for not only the kitchen but also the apartment itself?
By using a recessed kitchen nook. A recessed kitchen nook hides the kitchen cabinets away from the rest of the space in the open-plan apartment. This creates an almost separate room that contains all the equipment you need for your small European kitchen.
You can set the dining area in the remaining space, or any other strategic location that will optimize the space available. In some designs, the washing machine is tucked into the last cabinet, saving even more space in the apartment.
5. Use Light-Colored or White Paint

Dark colors create an illusion of constriction. This makes them not desirable in a small kitchen layout. Rather, what you should be going for are light colors or white paint.
These colors create an airy, light feeling, which makes the small space feel even bigger. Combine the white paint and light colors with the open cabinets, and the small kitchen will feel larger.
Remember to use the sense of unity, with the adjoining room, to further amplify this effect. An important thing to note here is that the monochromatic colors have to be uniform. This uniformity is what creates the impression of a big space in a rather confined environment.
6. Use a Bit of Luxury

Saving space doesn’t mean saving every bit of dime you can get. A bit of luxury in your small European kitchen can go a long way in making your kitchen look splendid. And as far as finances go, since you’ll not be covering such a large area, not so much cash will be spent in adding a bit of glamor.
What exactly will you be spending on? Marble, for instance. As a backsplash, marble adds not only aesthetic and sophistication to the kitchen but also a light, airy feel, thanks to its light colors. If you have a bit more to spend, you can make the countertops out of marble too.
For the rest of the small kitchen design, such as the cabinets and storage cupboards, wood will just work fine. However, you can get creative with the colors by using dark colors on the storage cupboards, to create the impression of a warm frame surrounding a cool scheme.
7. Add a Semi-Permanent Prep Area

Kitchen islands are a no-no in small kitchens since they take a lot of space. However, their need cannot be eliminated since, in most cases, a one-wall layout won’t offer a large prepping area.
The solution? Getting a semi-permanent prep area. In its simplest form, this can be a table that doubles up as your dining area. So, when you’re busy creating in the kitchen, you can place your ingredients here, and do all the necessary prep work before cleaning up and enjoying your meal.
You can also use a narrow console to set your tools while prepping, giving you more space in the kitchen while you cook. That way, you would have conserved a ton of space that you desperately need.





