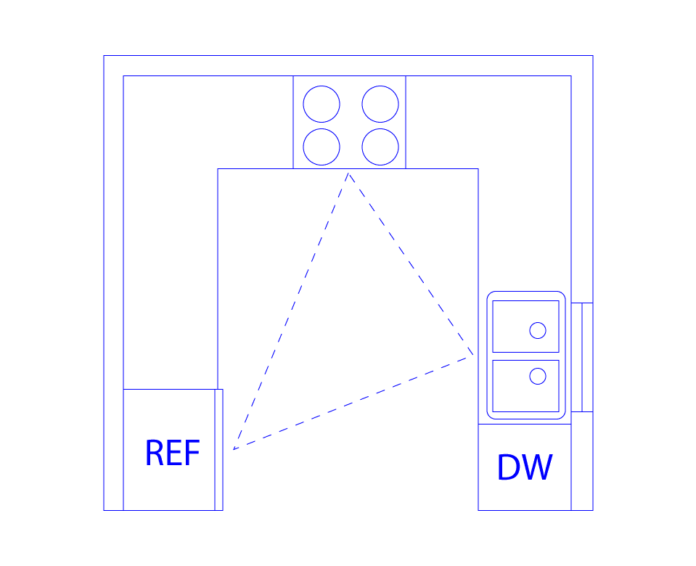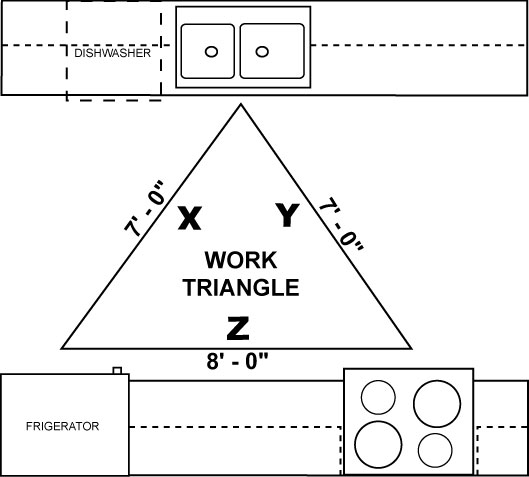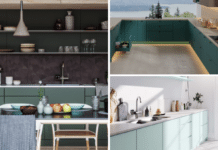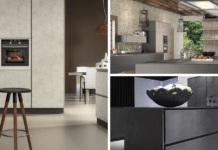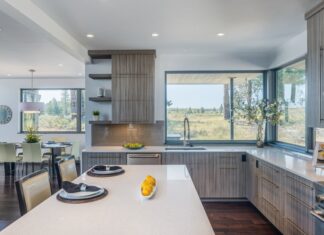Everyone has heard of the “kitchen work triangle.”We can get inspirations from looking at several magazines and websites where appliances are lined up next to each other. However, no real kitchen is created that way; these displays are meant to show products more than placement.
You should not design your kitchen interiors so that every appliance is shoved to one wall. Your kitchens are not two-dimensional paintings; they are rooms we will walk through and use every day.
Three Main Elements of the Kitchen Work Triangle
So how do you design the ultimate kitchen? There is a longtime standard based on the classic idea that all interior designers follow: The kitchen golden triangle. It is the most efficient layout for the kitchen so you flow through your work without anything blocking your way.
These are the three elements of the Golden Triangle:
- The Refrigerator
- The Oven Stove Range
- The Kitchen Sink
Three invisible lines connecting each of these points form a triangle.
The refrigerator is the cold storage to keep food fresh that would spoil if kept in cabinets or pantries. This includes frozen items like meats and chilled produce like vegetables and leftovers that can be prepared before eating.
The oven/stove range is the element to bake, fry, or otherwise transform the food with heat. It is one of the most active appliances when used and this element needs space. Without any proper room, someone using this amenity can be prone to accidents.
The kitchen sink is the central plumbing of the room and area to clean dishes. Sinks are the immediate access to water in the kitchen. The sink can have a garbage disposal, which pulverizes food remains.
These are essentials for any kitchen and it’s rare for one to lack any of these. Not having a place to store chilled food, prepare hot food, or clean dirty dishware hampers the kitchen’s overall function.
It is important to know where the three appliances need to be located before the remodeling process. The wise option is to use a design program to help you picture a layout of how your kitchen should look. Before making rash decisions of wanting to move water or gas lines, focus on the kitchen work triangle so see how viable it is.
There are whole studies on the internet explaining the simplicity and effectiveness of the golden triangle. Without repeating the same information on other articles, here are some digests in the practical application of this golden triangle:
The distance of the kitchen work triangle
We are not trying to make the smallest distance between each space possible between these different element locations. You must be able to move around the kitchen and several sites recommend at least 4 feet between each point.
If you are in a narrower kitchen, you will have two of these elements on the same side of the kitchen. If possible, there should be counter space in this layout between those two points.
Avoiding the main flow of traffic
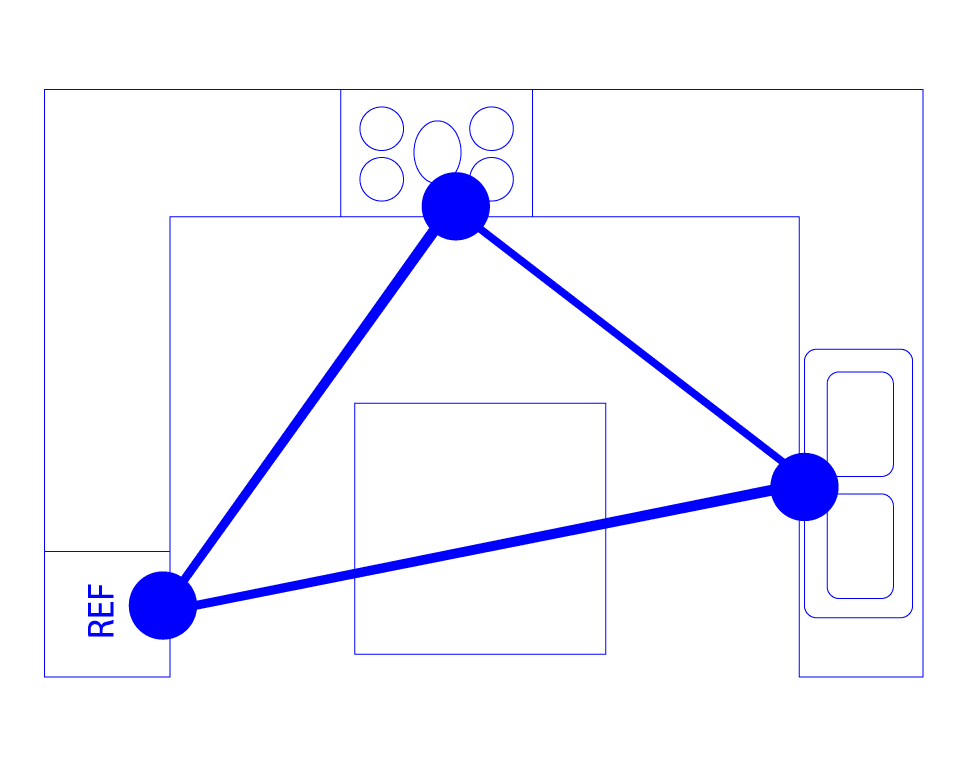 It is not ideal to have anything block the flow of traffic in the kitchen work triangle
It is not ideal to have anything block the flow of traffic in the kitchen work triangleIdeally, the main pathways should not cut through the kitchen, which is why many kitchens form U-shapes or nooks. If you are cooking, it’s an intense activity where you shouldn’t be interrupted in the middle of your work. Again, this is ideal because you are less prone to accidents.
In a U-shaped kitchen, you have the automatic advantage of putting your refrigerator, stove, and sink on different sides. It is the easiest way to follow the golden triangle rule: put one element on each side.
Some kitchens are thorough ways between one room and another, usually the dining room, where the food will be served. The best way to accommodate this, if the kitchen is big enough, is to add an island. This can create a kitchen space so that the main pathway does not cross into that territory. However, do not get too focused on kitchen island ideas. Kitchen islands can block the main flow of traffic.
Have a clear path in the work triangle
Be aware of where you place your kitchen island or baker’s table. These objects should not obstruct your flow among the three elements. You will find it very inconvenient or worse, this is the where you will occasionally stumble or accidents can happen. An example is if you want from one room to another and you hit your side against a countertop’s corner. It’s because that structure is in the flow of your path.
The invisible fourth element of the layout-countertops
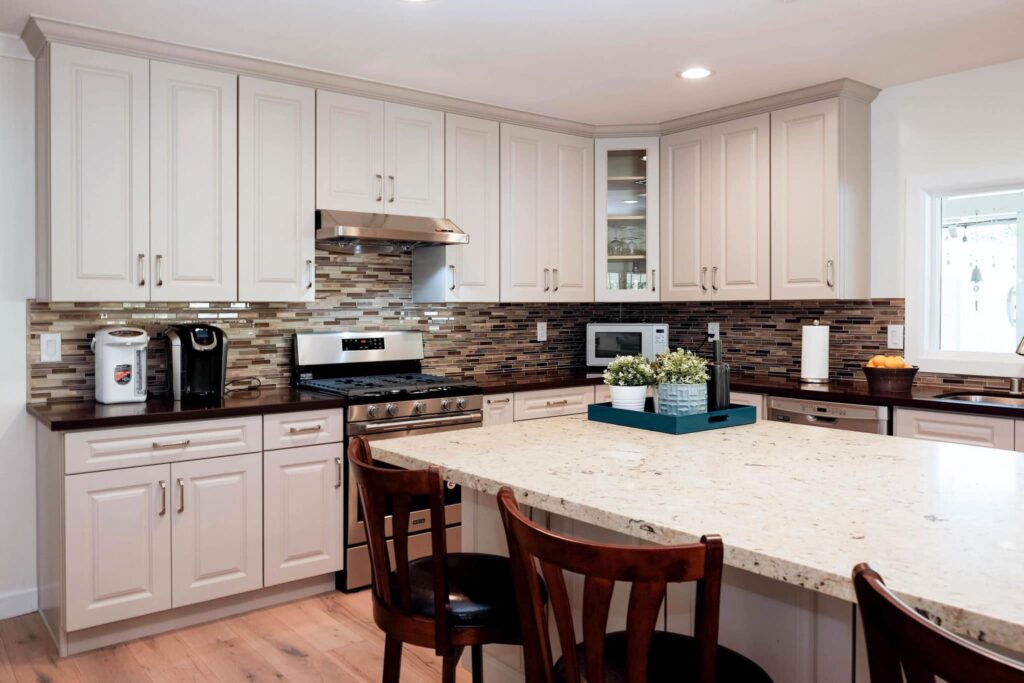
Although it’s hard to think about ANY kitchen without countertops, this element is important to consider in the kitchen layout. If you are cooking, then you need a place to prep food, especially if dealing with the oven or stove.
Every sink in the kitchen is automatically next to a countertop because it is innate in the building design. The counter beneath the sink hides the plumbing, so it’s logical to extend the surface on either side of it. The best situation would be if the counter can bend into an L-shape before either the stove or refrigerator location. If it can’t then four feet of counter space would provide enough distance to make this triangle work.

