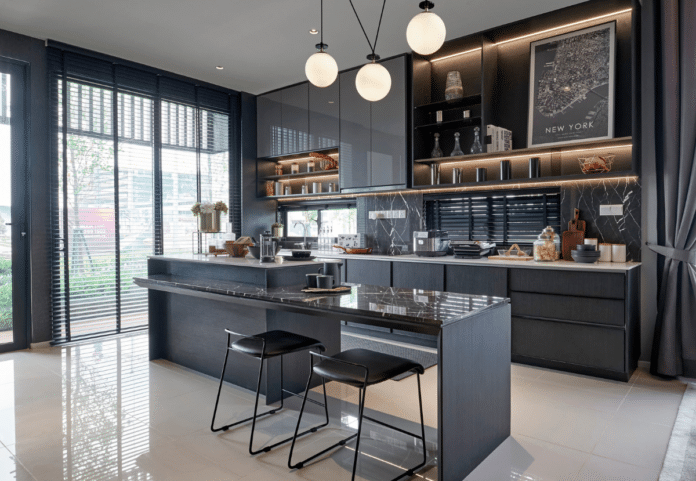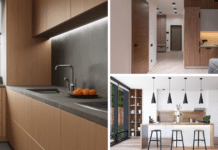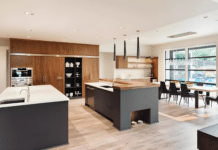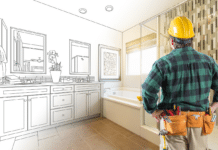Kitchen design is one crucial tool determining whether the remodel will be a success or a mess.
When remodeling a kitchen, most homeowners think about countertops, cabinet finishes, and trendy backsplashes. But it is actually the kitchen design that enables the project to pivot effectively.
A clear, thoughtful kitchen design can help homeowners save thousands, increase their home value, and simplify everyday living.
In this article, we will discuss the importance of having a kitchen design, why it is the secret weapon behind successful remodels, and how to use it effectively as a homeowner.
“The most efficient remodels always start with a design. It’s the foundation of every smart decision that follows.” — Morgan J., Certified Kitchen Designer
Why Kitchen Design Matters
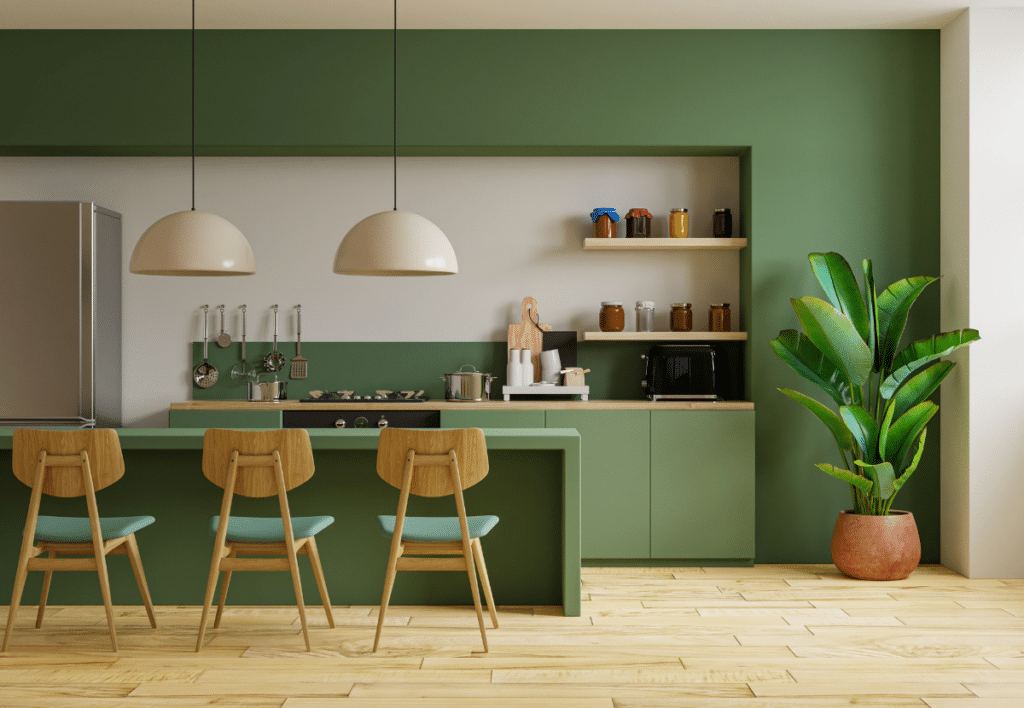
A well-designed kitchen is crucial for functionality, efficiency, and aesthetic appeal. It impacts how people live and work in their homes. It streamlines cooking, enhances social gatherings, and can even increase a home’s resale value.
A thoughtfully designed kitchen promotes ease of movement, minimizes unnecessary steps, and ensures that ingredients, utensils, and appliances are within reach.
Saves You Money
Designing first avoids expensive mistakes later. It lets you:
- Choose the right appliances that fit your space
- Plan cabinet layouts that maximize storage
- Avoid costly layout changes mid-project
Pro Tip: Redesigning your kitchen on paper (or digitally) is 10x cheaper than changing it during construction.
Reduces Remodeling Stress
A solid kitchen design gives you a clear roadmap:
- You know where everything goes before the work starts.
- Contractors work faster and with fewer questions.
- You make confident decisions, not rushed guesses.
With a design in place, you don’t have to figure it out as you go—you’re following a plan.
Increases Functionality and Efficiency
Many kitchens look good but are frustrating to use. A great design prioritizes:
- Efficient work zones (cooking, prepping, cleaning)
- Proper clearance for doors and drawers
- Smart storage within arm’s reach
Your kitchen should support your lifestyle—whether you’re a meal-prep pro, a coffee lover, or a parent managing school lunches.
A well-designed kitchen ensures easy access to essential items, making cooking and meal preparation more efficient.
Increases Home Value
Kitchens are one of the most scrutinized spaces by buyers, and poor layouts can be deal-breakers.
A well-designed kitchen:
- Makes your home more marketable
- Increases perceived quality and resale value
- Sets your home apart in competitive real estate markets
According to Remodeling Magazine’s Cost vs. Value report, a minor kitchen remodel, when designed well, recoups 72–80% of its cost in resale value.
Kitchen Design vs. Kitchen Layout
While closely related, kitchen design and layout are not the same.
Kitchen design encompasses the overall aesthetic and visual appeal, including the color palettes, cabinet design and materials, countertop materials, backsplash tiles, lighting, and other decorative elements.
Design is creating a visually appealing and comfortable space that reflects your style and preferences.
On the other hand, kitchen layout focuses on planning and arranging essential kitchen elements, such as cabinets, appliances, countertops, and storage solutions. It’s about how the components are positioned to create a functional and efficient space.
The layout considers factors like the work triangle (the distance between the refrigerator, sink, and stove) and how easily a user can move around the kitchen.
While distinct, layout and design must work together to create a successful kitchen. A poorly planned layout can negate even the most stylish design, frustrating daily tasks.
Conversely, a visually stunning kitchen with a poor layout may not be a space you enjoy using.
Therefore, when planning a kitchen remodel, it’s essential to consider layout and design in tandem, ensuring functionality and aesthetic appeal.
How To Start Designing Your Kitchen
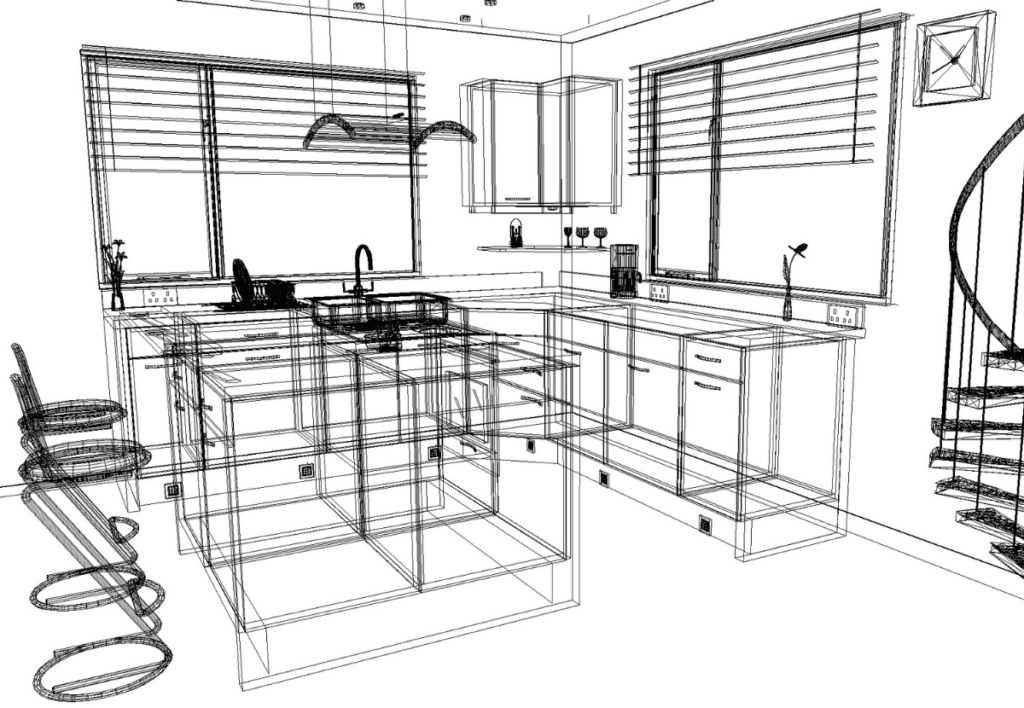
Apart from having enough budget, a kitchen design is essential for your project.
Some people make the mistake of selecting their cabinets first, hoping they will fit correctly when they install them. This approach results in unnecessary stress and headaches that are easy to avoid.
Even though you have the budget, you will encounter many issues with your kitchen project if you do not have a good kitchen design. Worst, it will not be successful at all.
“I’ve seen people spend thousands fixing problems that a $0 sketch could’ve prevented.” — Noah L., Contractor
Remodeling your kitchen starts with creating a kitchen design. This step is vital to the success of your project and should not be overlooked.
You don’t need to be an interior designer to be able to design your kitchen. Here’s how you can begin.
Step 1: Prepare to measure your kitchen
You will need a tape measure, pencil, eraser, and several sheets of paper. Then, sketch the layout of your kitchen before proceeding to measurements.
Remember to include the location of appliances, islands, and cabinets. You may want to use one sheet of paper for the base cabinets and another for the wall cabinets.
Step 2: Measure your kitchen
You want to obtain measurements for the ceiling and all walls. Note any gaps between cabinets, like windows and entry/exit openings. Also, measure your existing cabinets’ length, depth, and height.
The first step is to measure the available square footage in the room. To calculate the square footage, measure the length of two adjacent walls, multiply the results by two, and divide by two.
For example, if one wall is 12 feet and another is 10 feet, the total square footage is 120 feet.
If you plan on relocating your kitchen to a different area in your home, use the measurements of that room and not your existing kitchen.
Next, you should measure the widths, depths, and heights of your appliances, such as your refrigerator, dishwasher, and range. You need to know how much space these items will occupy once placed in your new design.
To finalize your preparations, sketch a general floor space layout on paper. Then, add your measurements for the two adjacent walls you previously measured.
Now, add the location of windows and entryways to the design. To know exactly where they need to be, measure from the corner of a wall to the entrance or window.
Once you gather all this information, you can start creating your designs or use our free design service.
Step 3: Use your measurements to select cabinets
Use the cabinet measurements to select new, similarly sized ones. Alternatively, you could add the lengths of two or more cabinets together and look for a larger single cabinet.
Design Checklist for Homeowners
When creating a kitchen design, it is important to have a checklist to determine that you are on the right track.
Here are questions you have to ask yourself before finalizing your kitchen design.
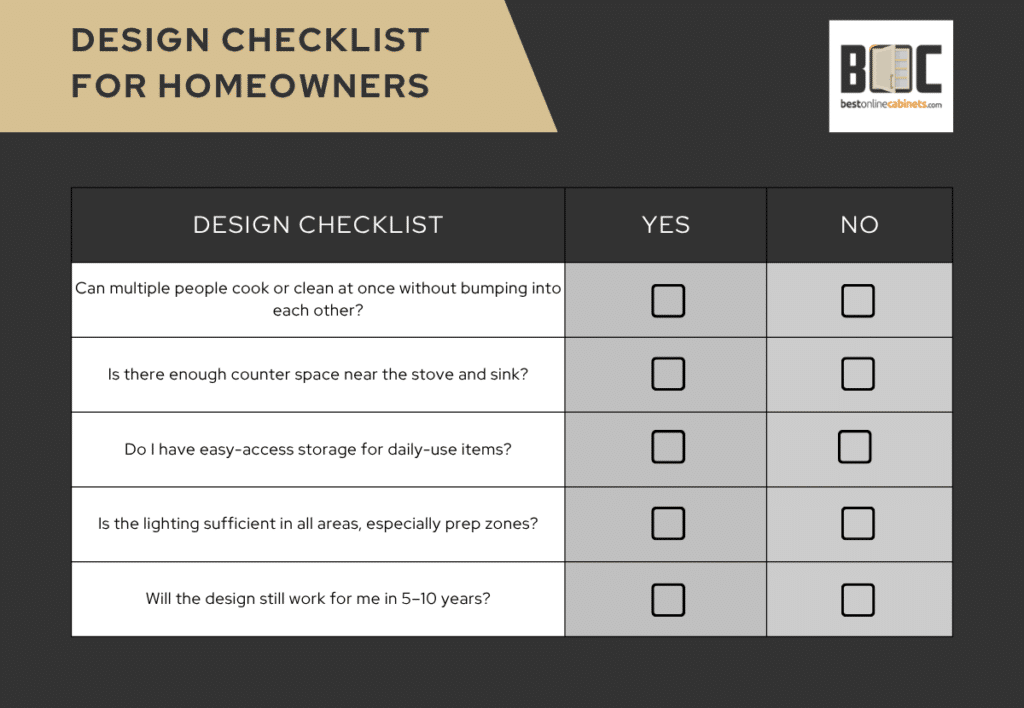
You’re on the right track if you can answer “YES” to most of these.
Design First, Remodel Second
Your kitchen remodel doesn’t start with demolition or shopping—it begins with design.
When you take time to draw out your layout, analyze your needs, and plan your workflow, you’re doing more than saving money—investing in a space that makes life easier, happier, and more efficient every day.
So, before you choose your tiles or order new cabinets, create a kitchen design first. It will be your most competent remodeling tool as a homeowner.
Take Advantage of Free Design Services
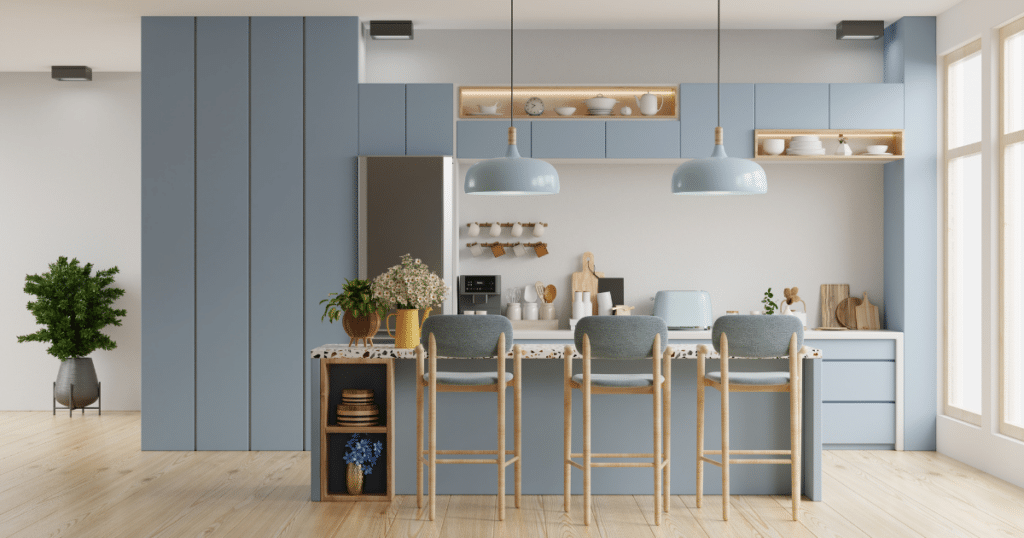
It never hurts to get a second opinion before ordering your new cabinets. Free design services review the sketch of your kitchen and the measurements for accuracy.
Additionally, you can ask the design team for their recommendations and a detailed list of the cabinets you will require for your new kitchen, along with 3D renderings for no additional cost.
Best Online Cabinets offers a FREE kitchen design service for homeowners planning to move into a new home or redesign their kitchen space.
To learn more about our FREE design services, visit our website or contact us directly today. We are here to help you throughout the kitchen remodeling project.

