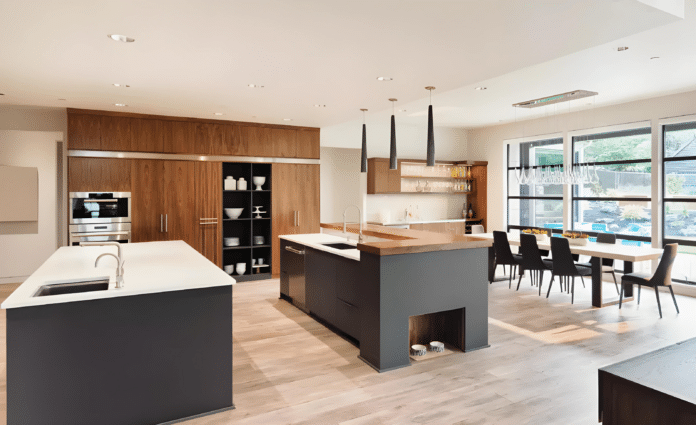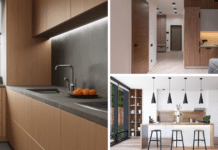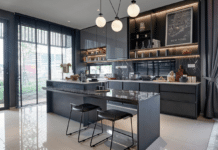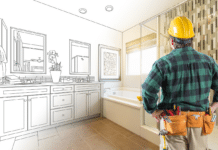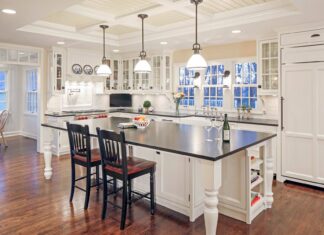You must draw a kitchen design before choosing materials or hiring a contractor for your remodel.
Drawing out your kitchen design helps you envision your dream kitchen, avoid potential mistakes, and create a cooking space that works for you.
This article will discuss why drawing your kitchen design is essential and how to create one even if you are not a designer.
How To Draw Your Kitchen Design
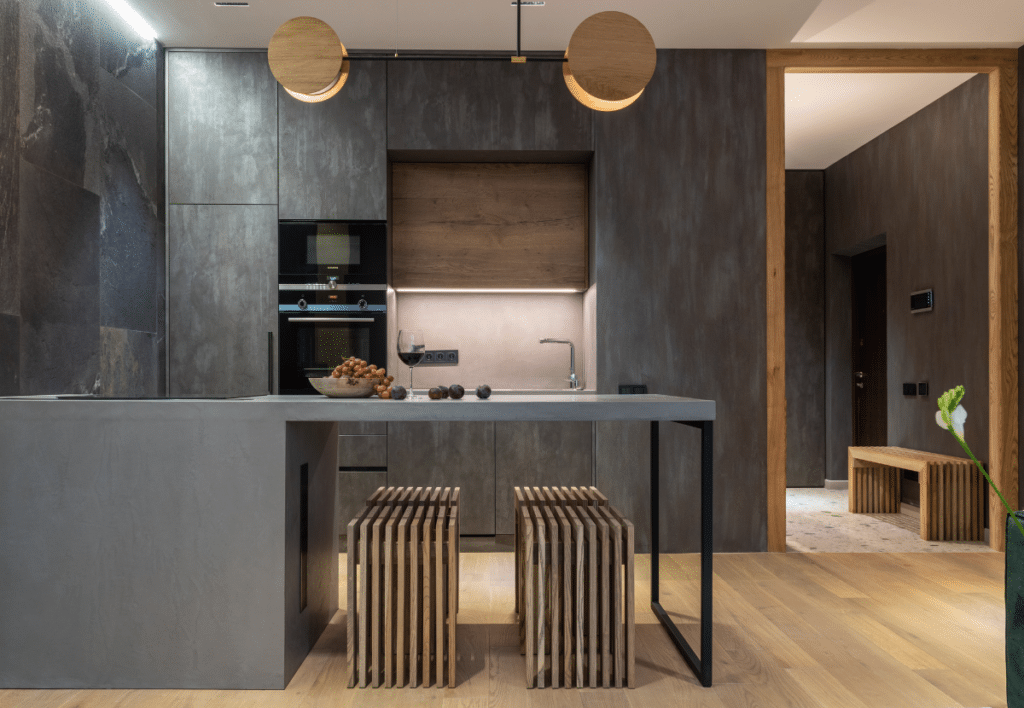
Drawing your dream kitchen involves creating a scaled and proportional layout that shows how everything relates to one another—walls, cabinets, countertops, appliances, and fixtures.
You can think of it as storyboarding your remodel, wherein you create the first draft of the most sociable space in your home.
And you don’t have to be a designer to be able to draw a kitchen design for your remodel. You just have to know the tools you need to have and the steps you need to take.
The goal is to visualize the kitchen, identify potential problem areas, and make informed choices in the design and materials.
Furthermore, drawing your kitchen design helps you to easily communicate your vision to contractors, designers, and suppliers.
Step-by-Step Guide to Drawing Out Your Kitchen
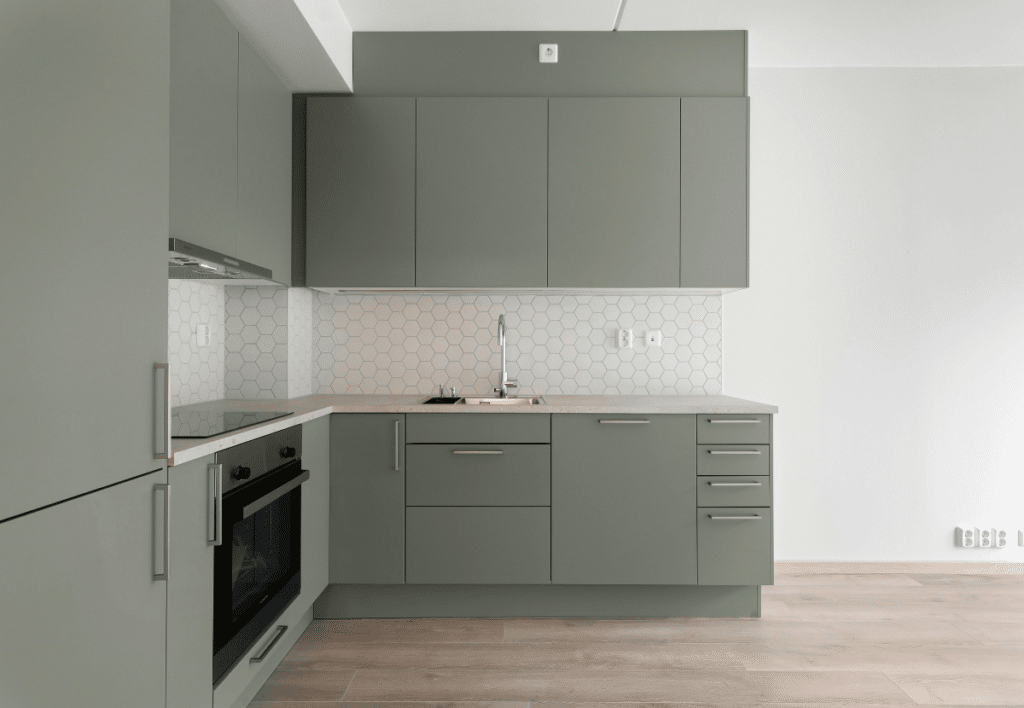
Here’s a step-by-step guide on how to draw your kitchen design.
Step 1: Take accurate measurements
The first step to kitchen design is to ensure you take accurate measurements.
Measure your kitchen accurately and record the dimensions carefully. Accuracy in the measurements will determine the results of your kitchen remodel afterwards.
Being off even a few inches can have severe impacts.
For instance, if you under-measured the floor space for your new kitchen cabinets but managed to measure correctly for your countertop, your countertop will end up overhanging the cabinets.
This is just one example of what could go wrong, and there are others. However, it comes down to not taking inaccurate measurements in most situations.
For this reason, it is worth your time to recheck your measurements several times and even ask someone else to take them to confirm your results.
Make sure to measure the following:
- Wall lengths
- Ceiling height
- Windows
- Doorways
- Place of gas
- Electrical outlets
- Plumbing locations
- Appliances dimensions
You can use a laser measurer or a standard tape measure.
Step 2: Choose a kitchen layout
Matching your layout choice to your kitchen space and lifestyle needs makes the remodel more rewarding and long-lasting.
Common kitchen layouts:
- Galley – best for small kitchens
- L-Shape – deal for small to medium kitchens
- U-Shape – offers maximum storage and counter space
- Island or Peninsula – suitable for large, open space kitchens
NKBA Guideline: The “kitchen work triangle” (sink, stove, and fridge) should ideally total 26 feet or less for optimal flow.
Step 3: Map out fixtures and appliances
Add key components to your design. Here are your major options for your kitchen:
- Cabinets and pantry placement
- Sink, stove, refrigerator (the kitchen work triangle)
- Dishwasher, microwave, and other major appliances
- Lighting and ventilation points
Step 4: Consider the workflow and function
Think about the number of people who move in and out of the kitchen. Can you prepare, cook, and clean without walking in circles?
Ensure your kitchen design provides enough space for more than one person to cook or clean and has enough clearance between counters.
Cabinets and drawers should also be easily accessible. Consider integrating innovative kitchen features for an easy workflow.
Step 5: Review and refine your kitchen drawing
Use your drawing to explore different options. Print or make multiple copies to sketch alternative layouts.
Then, have it reviewed by contractors or designers before ordering cabinets and countertops for your new kitchen.
Home professionals can easily find mistakes and flaws in your plan and provide expert advice before finalizing your kitchen design.
Catching issues at this phase is less expensive than waiting until you have already ordered and received your cabinets and other kitchen components.
The Benefits of Drawing Out Your Kitchen Design
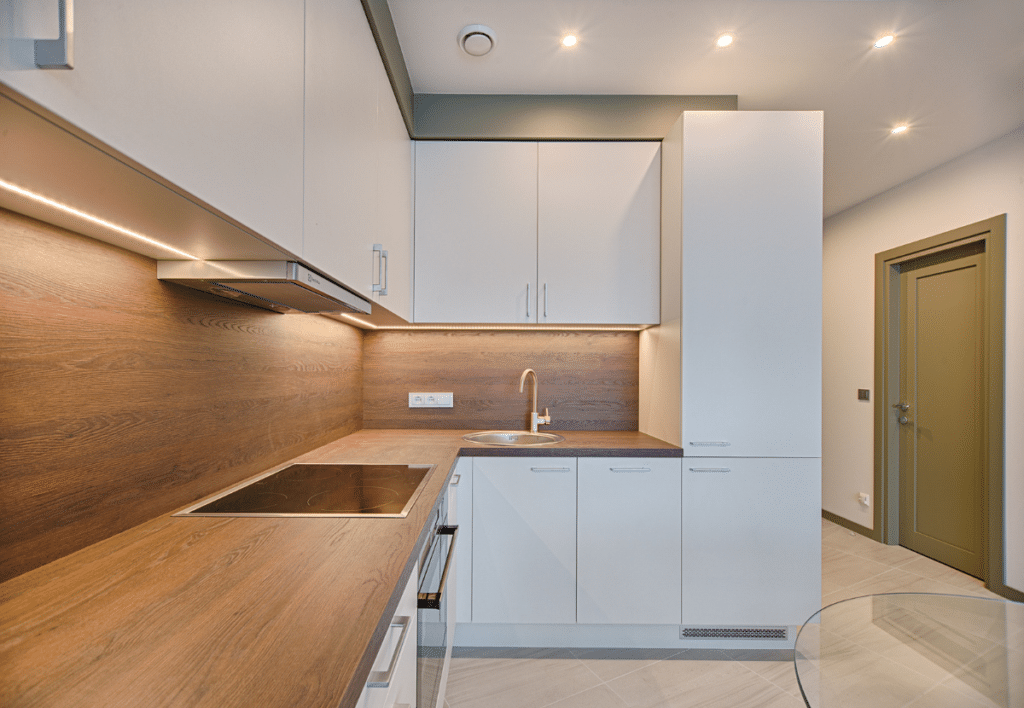
Kitchen design plays a unique role in a remodel.
Prevents costly mistakes
Misjudging the walkway clearances, cabinet spacing, and appliance fit is easy without a kitchen drawing.
A drawn-out kitchen design makes catching sizing errors easier, preventing awkward cabinet configurations, and avoiding poor appliance placement.
A well-thought-out kitchen design helps you avoid installation issues, last-minute changes, and unnecessary rework, which can potentially cost you thousands.
Fact: Mistakes caused by poor planning are one of the top reasons kitchen remodels go over budget.
Prioritized function over fashion
It’s easy to get swept up in kitchen trends. But function should come first. A prepared kitchen drawing forces you to think practically.
Speeds up decision-making
When you have a prepared kitchen design, you avoid second-guessing decisions as you have already planned what you need. Shopping will become easier as you know what sizes, finishes, and materials you need to buy.
Contractors can also work faster on the remodel, thus saving you time with fewer delays. With a clear plan, contractors can work more efficiently, and you’ll spend less time making decisions mid-project.
Pro Tip: Many contractors prefer working with homeowners who provide a drawing, leading to clearer quotes and faster timelines.
Serves as the remodeling roadmap
Think of your kitchen drawing as the blueprint for your remodel. It keeps everyone on the same page, from your electrician to your cabinet installer.
Your prepared kitchen design will show where your electrical outlets should be placed, how lighting will be positioned, and where plumbing changes are needed.
The more detailed your kitchen design, the smoother the remodel will be.
Fact: The National Kitchen & Bath Association (NKBA) recommends a minimum of 36 inches of walkway clearance around an island for comfortable movement. Without a drawing, most people misjudge this space.
Serves as a communication tool
Have you ever tried to explain a renovation idea verbally, and it got lost in translation?
With a kitchen drawing shown to the contractor or designer, expectations become clearer, misunderstandings are reduced, and quotes become more accurate.
Bonus Tip: Designers often charge less or work faster when clients provide a pre-drawn layout—they don’t have to start from scratch.
Tools to Help You Draw Your Kitchen
You don’t have to be a designer or need expensive software to be able to draw your kitchen.
Drawing your kitchen design can be as simple as:
- A hand-drawn sketch using a pencil on a graph paper
- Using free online design tools like RoomSketcher, SketchUp, and IKEA Kitchen Planner
- Using mobile apps with drag and drop features such as MagicPlan, Houzz Pro, and Planner 5D
Most online design apps allow you to drag and drop furniture, measure spaces, and even preview in 3D.
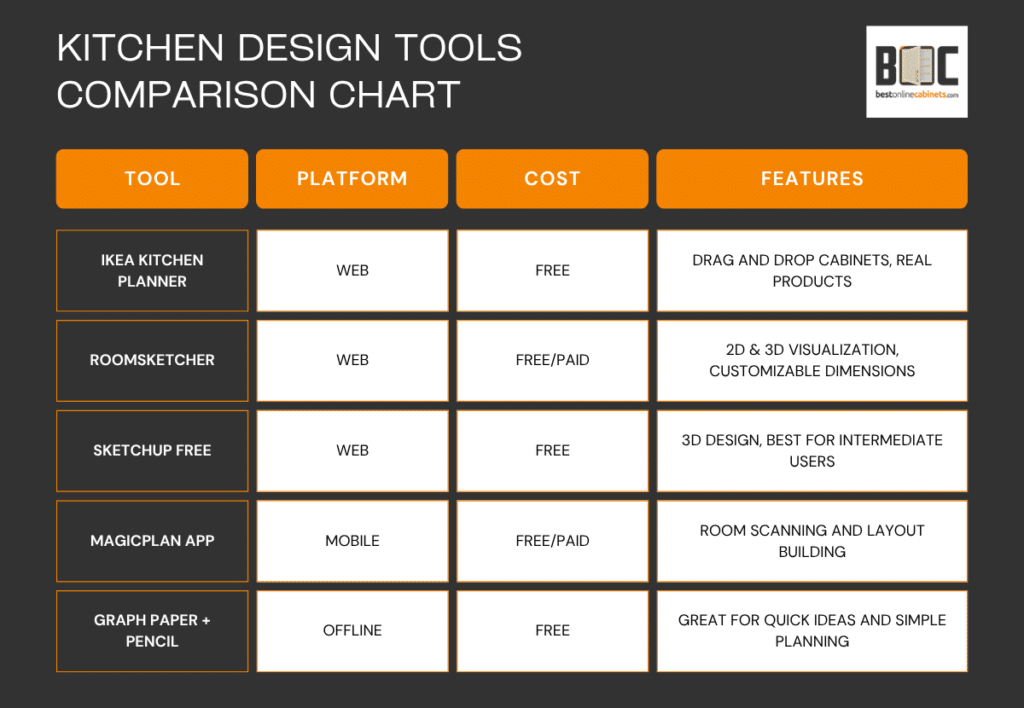
Pro Tips for Better Kitchen Drawings
- Use 1/4-inch graph paper and draw to scale (1 square = 1 foot).
- Mark traffic flow paths with arrows.
- Print or copy multiple versions to test alternative options.
- Use colored pens or highlighters to distinguish zones—prep, cook, clean, store.
Conclusion
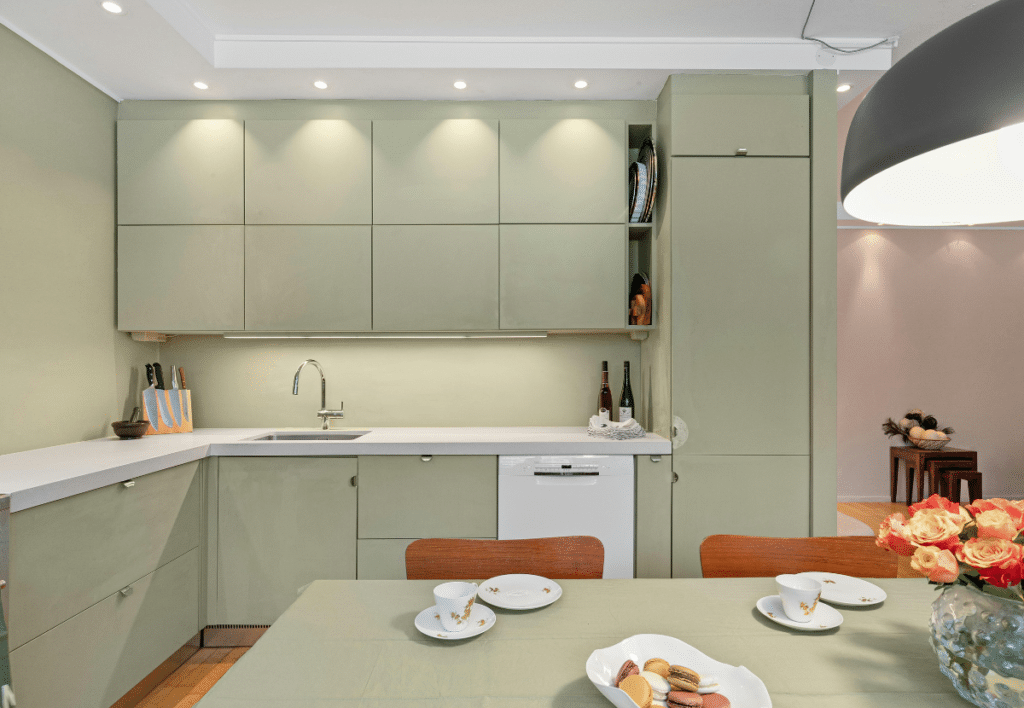
Drawing your kitchen design is more than just sketching — it involves creating a strategy. It empowers you to remodel with clarity, purpose, and confidence.
Preparing a kitchen design isn’t just smart, it’s non-negotiable if you want a functional, beautiful, stress-free remodel.
Grab a pencil or open a design tool before you use a sledgehammer to knock down a wall or order new cabinets for your kitchen remodel. Your future kitchen will surely thank you.
Or if not, hire a professional to help you draw your dream kitchen.
Just so you know, Best Online Cabinets offers a FREE kitchen design service to help you articulate your vision and obtain the right materials, colors, and styles.
Ready To Get Started?
Let’s start drawing out your kitchen design. Contact us to jumpstart your remodeling project.

